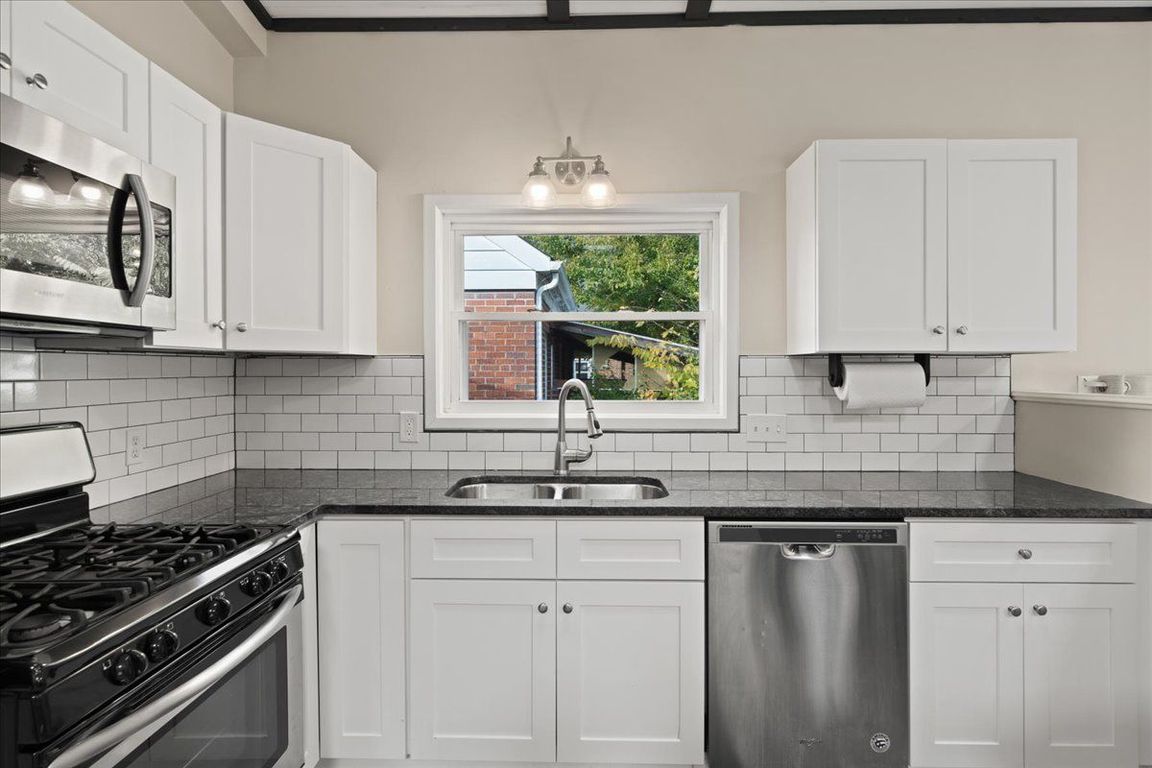
Pending
$250,000
2beds
1,290sqft
7212 Maryland Ave, Cincinnati, OH 45236
2beds
1,290sqft
Single family residence
Built in 1925
6,490 sqft
Open parking
$194 price/sqft
What's special
Modern updatesLarge shed for storageFlexible spaceLarge deckOriginal charmVaulted ceilingsCharming front porch
Bright, open, and full of character, this Deer Park home blends charm with functionality and space for entertaining. Step into the living area with hardwood floors, two bedrooms, and a full bathroom. A flexible space for a study, sitting area, or dining room leads to the updated kitchen, which overlooks the ...
- 13 days |
- 1,000 |
- 57 |
Likely to sell faster than
Source: Cincy MLS,MLS#: 1859979 Originating MLS: Cincinnati Area Multiple Listing Service
Originating MLS: Cincinnati Area Multiple Listing Service
Travel times
Family Room
Kitchen
Living Room
Primary Bedroom
Bedroom
Bathroom
Office/Study
Front Yard
Backyard
Zillow last checked: 8 hours ago
Listing updated: November 04, 2025 at 10:50am
Listed by:
Brad Acree 513-913-0090,
Real of Ohio 330-807-1303
Source: Cincy MLS,MLS#: 1859979 Originating MLS: Cincinnati Area Multiple Listing Service
Originating MLS: Cincinnati Area Multiple Listing Service

Facts & features
Interior
Bedrooms & bathrooms
- Bedrooms: 2
- Bathrooms: 1
- Full bathrooms: 1
Primary bedroom
- Features: Window Treatment, Wood Floor
- Level: First
- Area: 150
- Dimensions: 10 x 15
Bedroom 2
- Level: First
- Area: 171
- Dimensions: 9 x 19
Bedroom 3
- Area: 0
- Dimensions: 0 x 0
Bedroom 4
- Area: 0
- Dimensions: 0 x 0
Bedroom 5
- Area: 0
- Dimensions: 0 x 0
Primary bathroom
- Features: Shower, Tile Floor
Bathroom 1
- Features: Full
- Level: First
Dining room
- Area: 0
- Dimensions: 0 x 0
Family room
- Features: Skylight, Walkout, Window Treatment
- Area: 400
- Dimensions: 25 x 16
Kitchen
- Area: 0
- Dimensions: 0 x 0
Living room
- Features: Window Treatment, Wood Floor
- Area: 204
- Dimensions: 12 x 17
Office
- Features: Bookcases, Window Treatment, Wood Floor
- Level: First
- Area: 88
- Dimensions: 8 x 11
Heating
- Forced Air, Gas
Cooling
- Central Air
Appliances
- Included: Dishwasher, Dryer, Disposal, Gas Cooktop, Microwave, Oven/Range, Refrigerator, Washer, Gas Water Heater
Features
- Cathedral Ceiling(s), Vaulted Ceiling(s), Other
- Windows: Vinyl, Skylight(s)
- Basement: Full,Concrete,Unfinished,Glass Blk Wind,Other
Interior area
- Total structure area: 1,290
- Total interior livable area: 1,290 sqft
Video & virtual tour
Property
Parking
- Parking features: Concrete, Driveway
- Has uncovered spaces: Yes
Features
- Levels: One
- Stories: 1
- Patio & porch: Deck, Porch
Lot
- Size: 6,490.44 Square Feet
- Features: Less than .5 Acre
Details
- Additional structures: Shed(s)
- Parcel number: 6090007030500
- Zoning description: Residential
Construction
Type & style
- Home type: SingleFamily
- Architectural style: Craftsman/Bungalow
- Property subtype: Single Family Residence
Materials
- Aluminum Siding
- Foundation: Block
- Roof: Shingle
Condition
- New construction: No
- Year built: 1925
Utilities & green energy
- Gas: Natural
- Sewer: Public Sewer
- Water: Public
Community & HOA
HOA
- Has HOA: No
Location
- Region: Cincinnati
Financial & listing details
- Price per square foot: $194/sqft
- Tax assessed value: $227,970
- Annual tax amount: $4,878
- Date on market: 10/30/2025
- Listing terms: No Special Financing