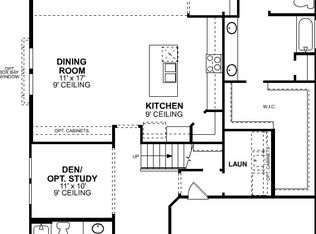MLS# 20078068 - Built by HistoryMaker Homes - December completion! ~ This Boxwood plan is all about SPACE! Enjoy a generous family room with two bed and full baths down, extended rear covered patio and a private back yard! Upstairs you will find four large secondary rooms with massive closets, a game room that stretches the length of the entire second floor! Come make it your own today!
This property is off market, which means it's not currently listed for sale or rent on Zillow. This may be different from what's available on other websites or public sources.
