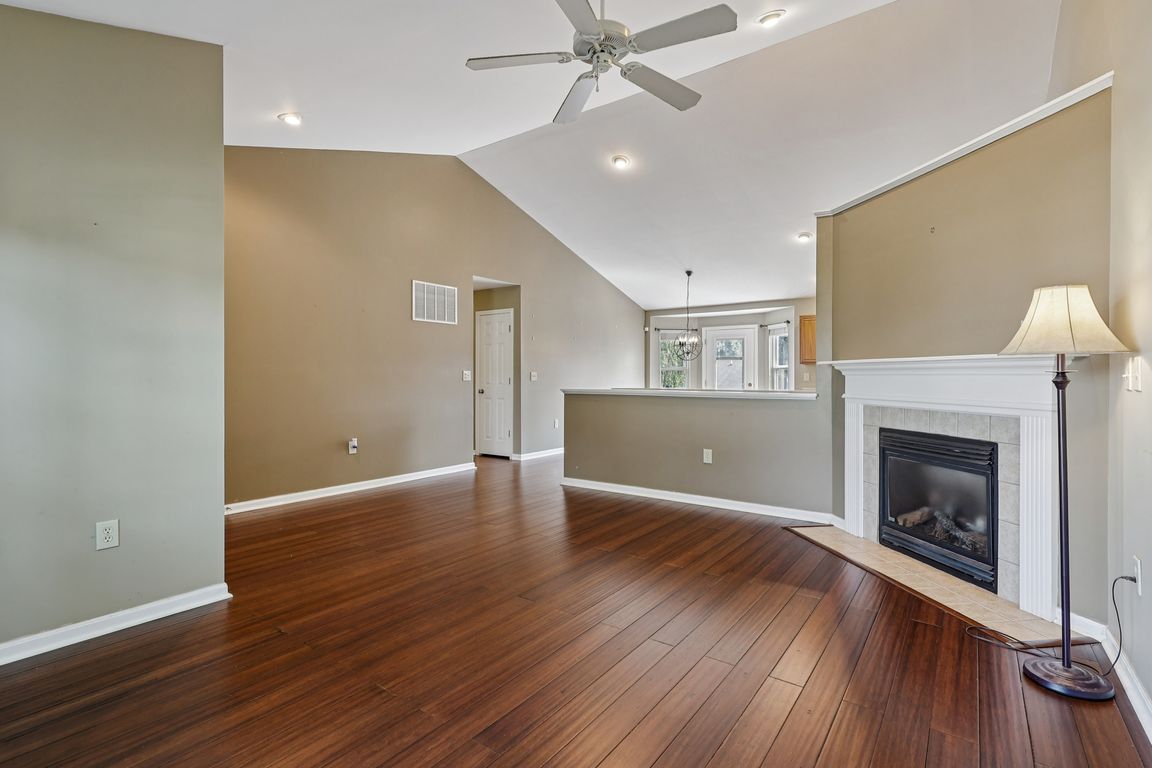
For salePrice cut: $10K (10/14)
$349,900
3beds
1,274sqft
7212 Sherbrook Ct, Florence, KY 41042
3beds
1,274sqft
Single family residence, residential
Built in 2004
9,147 sqft
2 Attached garage spaces
$275 price/sqft
What's special
Well-maintained homeQuiet cul-de-sacBackyard oasis
Charming brick ranch on a quiet cul-de-sac, in the heart of Florence! This well-maintained home features spacious living areas, a flexible 4th bedroom/office/family room, and rare garage spaces for 4+ cars; ideal for a workshop or mechanic setup. Also enjoy your own backyard oasis; perfect for relaxing or entertaining. Located just ...
- 104 days |
- 554 |
- 32 |
Source: NKMLS,MLS#: 634729
Travel times
Living Room
Kitchen
Primary Bedroom
Zillow last checked: 8 hours ago
Listing updated: November 17, 2025 at 01:41pm
Listed by:
Nicole Rankin 859-394-4930,
Coldwell Banker Realty FM
Source: NKMLS,MLS#: 634729
Facts & features
Interior
Bedrooms & bathrooms
- Bedrooms: 3
- Bathrooms: 3
- Full bathrooms: 2
- 1/2 bathrooms: 1
Primary bedroom
- Features: Carpet Flooring
- Level: First
- Area: 154
- Dimensions: 14 x 11
Bedroom 2
- Features: Carpet Flooring
- Level: First
- Area: 120
- Dimensions: 10 x 12
Bedroom 3
- Features: Carpet Flooring
- Level: First
- Area: 99
- Dimensions: 11 x 9
Entry
- Features: Wood Flooring
- Level: First
- Area: 66
- Dimensions: 6 x 11
Kitchen
- Features: Eat-in Kitchen, Hardwood Floors, Kitchen Island, Pantry, Wood Cabinets, Wood Flooring
- Level: First
- Area: 221
- Dimensions: 17 x 13
Living room
- Features: Fireplace(s), Wood Flooring
- Level: First
- Area: 192
- Dimensions: 12 x 16
Office
- Features: Carpet Flooring
- Level: Lower
- Area: 220
- Dimensions: 20 x 11
Heating
- Forced Air
Cooling
- Central Air
Appliances
- Included: Electric Oven, Dishwasher, Dryer, Microwave, Washer
Features
- Pantry, Open Floorplan, Entrance Foyer, Cathedral Ceiling(s)
- Doors: Multi Panel Doors
- Windows: Vinyl Frames
- Basement: Full
- Number of fireplaces: 1
- Fireplace features: Gas
Interior area
- Total structure area: 1,274
- Total interior livable area: 1,274 sqft
Property
Parking
- Total spaces: 2
- Parking features: Attached, Driveway, Garage
- Attached garage spaces: 2
- Has uncovered spaces: Yes
Features
- Levels: One
- Stories: 1
Lot
- Size: 9,147.6 Square Feet
- Dimensions: 0.21
Details
- Parcel number: 050.0011413.00
- Zoning description: Residential
Construction
Type & style
- Home type: SingleFamily
- Architectural style: Ranch
- Property subtype: Single Family Residence, Residential
Materials
- Brick
- Foundation: Poured Concrete
- Roof: Shingle
Condition
- Existing Structure
- New construction: No
- Year built: 2004
Utilities & green energy
- Sewer: Public Sewer
- Water: Public
- Utilities for property: Cable Available, Natural Gas Available, Water Available
Community & HOA
HOA
- Has HOA: No
Location
- Region: Florence
Financial & listing details
- Price per square foot: $275/sqft
- Tax assessed value: $189,200
- Annual tax amount: $2,077
- Date on market: 8/12/2025
- Cumulative days on market: 105 days