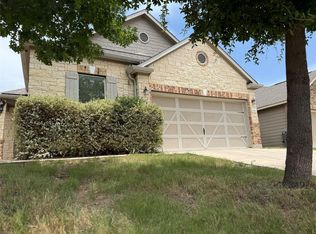3 bed 2.5 bath unit ready to be called home! This 2 story stunner welcomes you with an open and naturally lit layout, kitchen, dining and living areas all open to each other, perfect to entertain! All stainless steel appliances in the kitchen, pantry and island for added storage and counter space, fridge, washer and dryer included! Primary bedroom is complete with an ensuite bath and walk in closet! The backyard has a covered rear porch and fenced yard giving plenty of space to enjoy the weather! This property will not be on the market for long, APPLY TODAY! **Rent does not include $35/month for a Resident Benefit Package. See uploaded docs and criteria for more details on the perks of renting with 1836 Property Management! **It is the responsibility of the interested party to verify the details from syndicated websites either with the property management company or by viewing the property in person.**
**Agents, visit the 1836PM website and navigate to the "Partner Info Hub". Details are listed in the "1836PM Leasing Process and Timeline" section**
AGENT TOUR- **Licensed Real Estate Agents, a separate link to set up a tour with your client can be found on the MLS.**
3 bed 2.5 bath unit ready to be called home! This 2 story stunner welcomes you with an open and naturally lit layout, kitchen, dining and living areas all open to each other, perfect to entertain! All stainless steel appliances in the kitchen, pantry and island for added storage and counter space, fridge, washer and dryer included! Primary bedroom is complete with an ensuite bath and walk in closet! The backyard has a covered rear porch and fenced yard giving plenty of space to enjoy the weather! This property will not be on the market for long, APPLY TODAY! **Rent does not include $35/month for a Resident Benefit Package. See uploaded docs and criteria for more details on the perks of renting with 1836 Property Management! **It is the responsibility of the interested party to verify the details from syndicated websites either with the property management company or by viewing the property in person.**
**Agents, visit the 1836PM website and navigate to the "Partner Info Hub". Details are listed in the "1836PM Leasing Process and Timeline" section**
AGENT TOUR- **Licensed Real Estate Agents, a separate link to set up a tour with your client can be found on the MLS.**
Townhouse for rent
$1,675/mo
7212 Sparkling Light Dr #B, Del Valle, TX 78617
3beds
1,615sqft
Price may not include required fees and charges.
Townhouse
Available now
Cats, dogs OK
Air conditioner, ceiling fan
In unit laundry
Garage parking
-- Heating
What's special
Fenced yardStainless steel appliancesCovered rear porch
- 38 days
- on Zillow |
- -- |
- -- |
Travel times
Looking to buy when your lease ends?
Consider a first-time homebuyer savings account designed to grow your down payment with up to a 6% match & 4.15% APY.
Facts & features
Interior
Bedrooms & bathrooms
- Bedrooms: 3
- Bathrooms: 3
- Full bathrooms: 2
- 1/2 bathrooms: 1
Cooling
- Air Conditioner, Ceiling Fan
Appliances
- Included: Dishwasher, Disposal, Dryer, Microwave, Range, Refrigerator, Washer
- Laundry: In Unit
Features
- Ceiling Fan(s), Storage, Walk In Closet, Walk-In Closet(s)
- Flooring: Carpet, Linoleum/Vinyl
- Windows: Window Coverings
Interior area
- Total interior livable area: 1,615 sqft
Property
Parking
- Parking features: Garage
- Has garage: Yes
- Details: Contact manager
Features
- Exterior features: Courtyard, Kitchen island, Mirrors, No Utilities included in rent, Pet friendly, Walk In Closet
Details
- Parcel number: 971226
Construction
Type & style
- Home type: Townhouse
- Property subtype: Townhouse
Condition
- Year built: 2021
Building
Management
- Pets allowed: Yes
Community & HOA
Community
- Features: Pool
- Security: Gated Community
HOA
- Amenities included: Pool
Location
- Region: Del Valle
Financial & listing details
- Lease term: *12-24 months *$80 application fee per applicant *$125 lease preparation fee *$125 one time pet fee (per pet; if applicable) *$30 monthly pet fee (per pet; if applicable) *3rd party pet screening required to be completed by all applicants. *Renter's liability insurance required *Tenant responsible for all utilities *Maximum requested move in date must be either listed available date or 14 days from approval, whichever is greater. *Minimum requested move in date must be 7 days after approval. Do NOT use the templated link below.
Price history
| Date | Event | Price |
|---|---|---|
| 8/13/2025 | Price change | $1,675-1.5%$1/sqft |
Source: Zillow Rentals | ||
| 8/6/2025 | Price change | $1,700-2.9%$1/sqft |
Source: Zillow Rentals | ||
| 7/16/2025 | Listed for rent | $1,750-1.1%$1/sqft |
Source: Zillow Rentals | ||
| 5/15/2025 | Listing removed | $1,770$1/sqft |
Source: Zillow Rentals | ||
| 5/3/2025 | Price change | $1,770-1.4%$1/sqft |
Source: Zillow Rentals | ||
![[object Object]](https://photos.zillowstatic.com/fp/11b9d85fba0306e5e6f5b1b66795d570-p_i.jpg)
