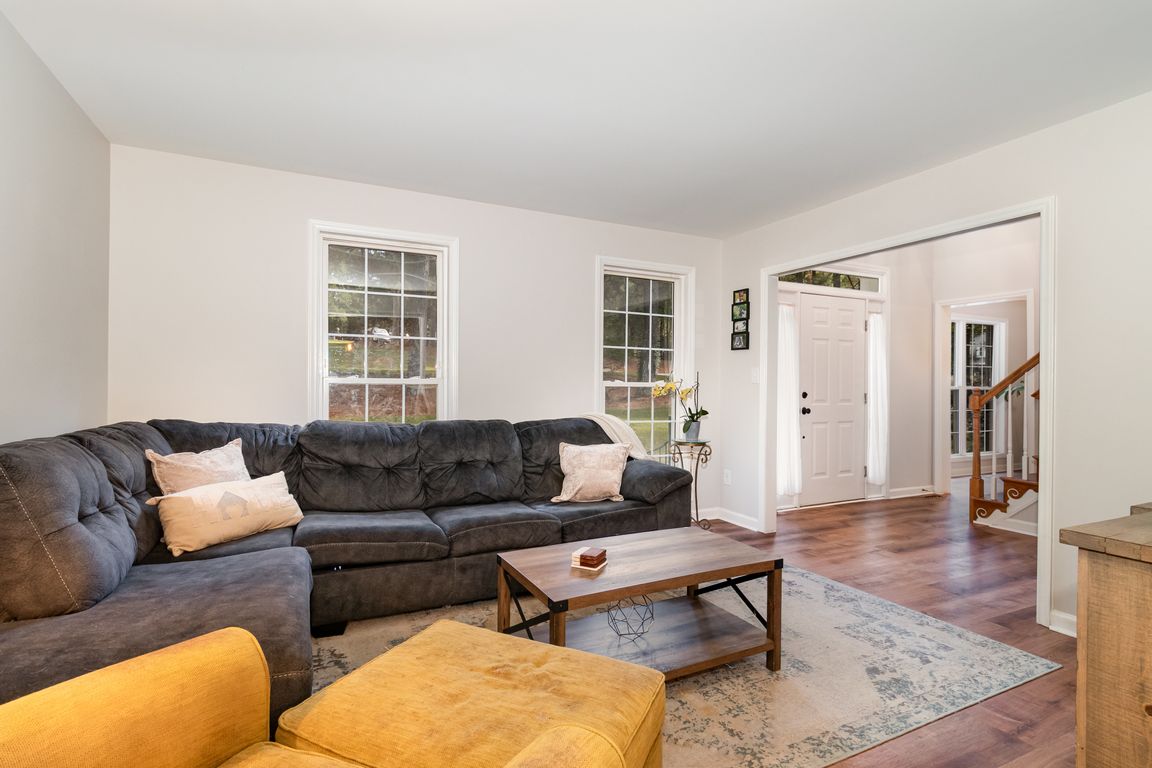
For sale
$499,000
3beds
2,172sqft
7212 Waltridge Pl, Holly Springs, NC 27540
3beds
2,172sqft
Single family residence, residential
Built in 1994
1.08 Acres
1 Attached garage space
$230 price/sqft
What's special
Above-ground poolAttached deckExpansive yardQuiet cul-de-sacThoughtful detailsPrimary suiteWarm inviting layout
Welcome home to peaceful living on over an acre of land in one of Holly Springs' most desirable areas. This charming 3-bedroom, 2.5-bath home is perfectly situated on a quiet cul-de-sac with no HOA, giving you the freedom to truly make it your own. Step inside and you'll ...
- 23 hours |
- 612 |
- 69 |
Source: Doorify MLS,MLS#: 10126603
Travel times
Living Room
Kitchen
Dining Room
Zillow last checked: 7 hours ago
Listing updated: October 09, 2025 at 10:02am
Listed by:
Brandi Taylor 919-606-4552,
Better Homes & Gardens Real Es,
Paul Gambella 919-614-5577,
Better Homes & Gardens Real Es
Source: Doorify MLS,MLS#: 10126603
Facts & features
Interior
Bedrooms & bathrooms
- Bedrooms: 3
- Bathrooms: 3
- Full bathrooms: 2
- 1/2 bathrooms: 1
Heating
- Electric
Cooling
- Central Air
Appliances
- Included: Dishwasher, Disposal, Dryer, Electric Water Heater, Gas Range, Microwave, Stainless Steel Appliance(s), Washer, Water Purifier
- Laundry: Electric Dryer Hookup, Laundry Room, Main Level, Washer Hookup
Features
- Bathtub Only, Bathtub/Shower Combination, Ceiling Fan(s), Crown Molding, Double Vanity, Eat-in Kitchen, Entrance Foyer, Granite Counters, Pantry, Separate Shower, Soaking Tub, Walk-In Closet(s), Walk-In Shower
- Flooring: Carpet, Linoleum, Vinyl, Wood
- Basement: Crawl Space
- Number of fireplaces: 1
- Fireplace features: Living Room, Wood Burning
Interior area
- Total structure area: 2,172
- Total interior livable area: 2,172 sqft
- Finished area above ground: 2,172
- Finished area below ground: 0
Property
Parking
- Total spaces: 1
- Parking features: Detached Carport, Garage Faces Rear
- Attached garage spaces: 1
Features
- Levels: Two
- Stories: 2
- Patio & porch: Other
- Pool features: Above Ground, Filtered, Liner
- Has view: Yes
Lot
- Size: 1.08 Acres
- Features: Cul-De-Sac
Details
- Additional structures: Garage(s)
- Parcel number: 0647259177
- Special conditions: Standard
Construction
Type & style
- Home type: SingleFamily
- Architectural style: Traditional
- Property subtype: Single Family Residence, Residential
Materials
- Brick Veneer, Vinyl Siding
- Roof: Shingle
Condition
- New construction: No
- Year built: 1994
Utilities & green energy
- Sewer: Septic Tank
- Water: Well
Community & HOA
Community
- Subdivision: Powell Farms
HOA
- Has HOA: No
Location
- Region: Holly Springs
Financial & listing details
- Price per square foot: $230/sqft
- Tax assessed value: $476,848
- Annual tax amount: $3,069
- Date on market: 10/9/2025