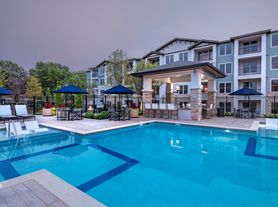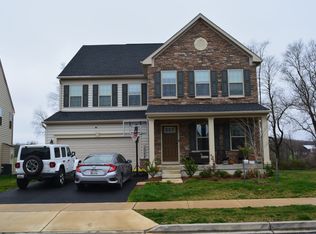Live Where You Play Lake-Style Living at Its Finest! Welcome to this stunning end-unit townhome, built in 2022, and nestled in the heart of the highly sought-after Hamptons East Village within the Lake Linganore community. The owners are open to varying lease terms and are willing to allow tenants the opportunity to purchase the home at any point during the lease if interest rates fall to an acceptable rate. With over 2,000 finished square feet, this meticulously maintained 3-bedroom, 2.5-bathroom home offers modern living, scenic views, and access to one of Maryland's most amenity-rich neighborhoods. Step inside and you'll find a light-filled main level with a cozy family room featuring freshly installed carpet and abundant natural light. The space flows seamlessly into a gourmet kitchen designed for both entertaining and everyday living complete with upgraded stainless steel appliances, oversized espresso cabinetry, and a massive quartz island with bar seating. Whether you're hosting guests or enjoying a quiet evening, the adjacent dining area offers space for both casual and formal meals. Step out onto your maintenance-free Trex deck, ideally positioned at the apex of the community for peaceful, wooded views. It's the perfect setting for morning coffee, shaded afternoon drinks, or al fresco dining. Upstairs, retreat to the spacious primary suite featuring a tray ceiling, room for oversized furnishings, and a large walk-in closet. The luxurious en-suite bath includes a spa-like shower with dual showerheads and bench, and a double vanity with marble countertops. Two additional bedrooms, a full hall bathroom, and an upper-level laundry area complete the upstairs no more hauling laundry up and down the stairs! The lower level offers even more flexible living space with a private room (perfect for a home office, playroom, or guest quarters) and an oversized rec room ideal for movie nights or game days. Step outside to the fully fenced backyard, a great spot for kids or pets to enjoy safely. Additional highlights include: 2 assigned parking spaces with plenty of guest parking.
There is no smoking of any kind allowed in the home. Tenants will pay the utilities (water, gas, electricity, etc.) and the owners will pay the HOA. The owners are also open to leaving some of the furniture seen in the photos.
Townhouse for rent
Accepts Zillow applications
$3,100/mo
7213 Bodkin Way #A, New Market, MD 21774
3beds
2,090sqft
Price may not include required fees and charges.
Townhouse
Available now
-- Pets
Central air
In unit laundry
Off street parking
Forced air
What's special
Large walk-in closetScenic viewsEnd-unit townhomeMaintenance-free trex deckFully fenced backyardAdjacent dining areaTray ceiling
- 5 days |
- -- |
- -- |
Travel times
Facts & features
Interior
Bedrooms & bathrooms
- Bedrooms: 3
- Bathrooms: 3
- Full bathrooms: 2
- 1/2 bathrooms: 1
Heating
- Forced Air
Cooling
- Central Air
Appliances
- Included: Dishwasher, Dryer, Freezer, Microwave, Oven, Refrigerator, Washer
- Laundry: In Unit
Features
- Walk In Closet
- Flooring: Carpet, Hardwood
- Furnished: Yes
Interior area
- Total interior livable area: 2,090 sqft
Property
Parking
- Parking features: Off Street
- Details: Contact manager
Features
- Exterior features: Heating system: Forced Air, Walk In Closet
Construction
Type & style
- Home type: Townhouse
- Property subtype: Townhouse
Community & HOA
Community
- Features: Pool
HOA
- Amenities included: Pool
Location
- Region: New Market
Financial & listing details
- Lease term: 1 Year
Price history
| Date | Event | Price |
|---|---|---|
| 10/15/2025 | Listed for rent | $3,100$1/sqft |
Source: Zillow Rentals | ||

