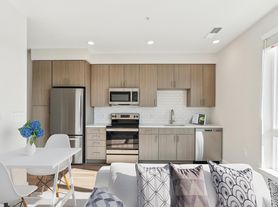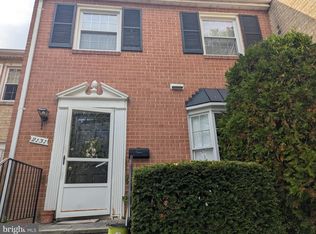Beautifully maintained, this three-level end-unit townhouse is located in the sought-after Wildwood Hills community. The home offers four spacious bedrooms and 3.5 baths, with hardwood floors throughout all three levels. The main level features an open-concept living and dining room, a powder room, and an eat-in kitchen with elegant cabinetry and granite countertops. The kitchen opens to a large deck with stairs leading to the fenced lower-level yard perfect for outdoor enjoyment. Upstairs, the owner's suite includes a spacious bath with dual sinks, a separate standing shower, and a jacuzzi soaking tub for ultimate relaxation. Two additional bedrooms share a full hall bath. The walkout basement boasts a generous recreation room with a cozy fireplace, a laundry room, a fourth bedroom with an adjoining full bath, and two storage rooms. From here, enjoy direct access to the L-shaped fenced yard. Additional highlights include one assigned parking space plus ample visitor parking. Ideally situated near I-270, I-495, public transportation, shopping, NIH, and Westfield Montgomery Mall. Applicants must use GCAAR applications. A credit score of 700+ is required. Non-refundable application fee applies.
Townhouse for rent
$4,250/mo
7213 Swansong Way, Bethesda, MD 20817
4beds
2,688sqft
Price may not include required fees and charges.
Townhouse
Available now
Cats, dogs OK
Central air, electric
In unit laundry
Assigned parking
Natural gas, forced air, fireplace
What's special
Cozy fireplaceFenced lower-level yardEnd-unit townhouseDual sinksElegant cabinetryHardwood floorsLarge deck
- 56 days |
- -- |
- -- |
Travel times
Looking to buy when your lease ends?
Consider a first-time homebuyer savings account designed to grow your down payment with up to a 6% match & a competitive APY.
Facts & features
Interior
Bedrooms & bathrooms
- Bedrooms: 4
- Bathrooms: 4
- Full bathrooms: 3
- 1/2 bathrooms: 1
Rooms
- Room types: Family Room
Heating
- Natural Gas, Forced Air, Fireplace
Cooling
- Central Air, Electric
Appliances
- Included: Dishwasher, Disposal, Dryer, Refrigerator, Washer
- Laundry: In Unit, Laundry Room
Features
- Dining Area, Kitchen - Country
- Has basement: Yes
- Has fireplace: Yes
Interior area
- Total interior livable area: 2,688 sqft
Property
Parking
- Parking features: Assigned, Parking Lot
Features
- Exterior features: Contact manager
Details
- Parcel number: 1002313314
Construction
Type & style
- Home type: Townhouse
- Property subtype: Townhouse
Materials
- Roof: Composition
Condition
- Year built: 1985
Utilities & green energy
- Utilities for property: Garbage
Building
Management
- Pets allowed: Yes
Community & HOA
Location
- Region: Bethesda
Financial & listing details
- Lease term: Contact For Details
Price history
| Date | Event | Price |
|---|---|---|
| 9/24/2025 | Listed for rent | $4,250$2/sqft |
Source: Bright MLS #MDMC2201306 | ||
| 5/23/2002 | Sold | $385,000+45.3%$143/sqft |
Source: Public Record | ||
| 10/3/1995 | Sold | $265,000$99/sqft |
Source: Public Record | ||

