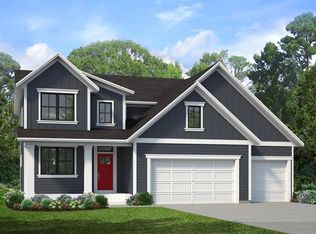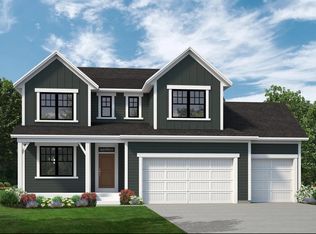Closed
$740,000
7214 61st St, Cottage Grove, MN 55016
4beds
4,764sqft
Single Family Residence
Built in 2021
8,276.4 Square Feet Lot
$731,000 Zestimate®
$155/sqft
$4,288 Estimated rent
Home value
$731,000
$687,000 - $775,000
$4,288/mo
Zestimate® history
Loading...
Owner options
Explore your selling options
What's special
Located in the sought-after Eastbrooke community, this custom-built Gonyea home offers a refined blend of luxury, thoughtful design, and quality craftsmanship. Set on a premium walkout lot backing to a peaceful wooded area, the property provides a rare sense of privacy and natural beauty—right in the heart of a vibrant neighborhood. The home’s welcoming front porch and carefully crafted exterior make a strong first impression. Inside, the open-concept layout is both elegant and functional, featuring wide-plank wood flooring, beamed ceilings, and stylish architectural touches. The main living area centers around a striking fireplace framed by built-in bookcases, offering a warm, sophisticated setting for everyday living or entertaining. Just off the great room, a main-floor office with a pocket door offers privacy for work or study. The gourmet kitchen is designed with both form and function in mind—complete with high-end stainless appliances, quartz countertops, a tile backsplash, and a large center island with a farmhouse sink and breakfast bar. A dedicated coffee bar and a walk-in pantry add convenience, while black-trimmed windows, enameled millwork, and custom cabinetry enhance the overall aesthetic. A deck would be easy to add & a reasonable bid is attached for convenience. The mudroom is equally impressive, featuring a built-in bench and an oversized walk-in closet to keep everything neatly organized.
Upstairs, a spacious landing connects four well-appointed bedrooms. Two bedrooms share a Jack-and-Jill bath, while another has its own private en-suite. Each bedroom includes a walk-in closet for ample storage. A second-floor laundry room adds everyday convenience, and a large bonus room provides versatile space for a playroom, media room, or lounge.
The unfinished walkout lower level is flooded with natural light thanks to large windows along the back wall—ready to be transformed into a home theater, gym, additional office, or guest suite. Additional highlights include a 700+ square foot garage, in-ground irrigation, and a premium reverse osmosis water filtration system. This nearly new home is completely move-in ready, offering modern amenities with timeless style. Just a short walk from the neighborhood playscape, a few moments drive to the elementary school and conveniently close to East Ridge High School, this is a rare opportunity to own a stunning, high-quality home in one of the area’s premier communities, getting the best of both worlds with all that both Cottage Grove & Woodbury have to offer!
Zillow last checked: 8 hours ago
Listing updated: July 24, 2025 at 09:30am
Listed by:
Stephanie Checkley 651-615-7482,
Keller Williams Premier Realty
Bought with:
Lee Harding
LPT Realty, LLC
Source: NorthstarMLS as distributed by MLS GRID,MLS#: 6726786
Facts & features
Interior
Bedrooms & bathrooms
- Bedrooms: 4
- Bathrooms: 4
- Full bathrooms: 3
- 1/2 bathrooms: 1
Bedroom 1
- Level: Upper
- Area: 210 Square Feet
- Dimensions: 15x14
Bedroom 2
- Level: Upper
- Area: 132 Square Feet
- Dimensions: 12x11
Bedroom 3
- Level: Upper
- Area: 143 Square Feet
- Dimensions: 13x11
Bedroom 4
- Level: Upper
- Area: 143 Square Feet
- Dimensions: 13x11
Bonus room
- Level: Upper
- Area: 253 Square Feet
- Dimensions: 23x11
Dining room
- Level: Main
- Area: 130 Square Feet
- Dimensions: 13x10
Flex room
- Level: Main
- Area: 132 Square Feet
- Dimensions: 12x11
Kitchen
- Level: Main
- Area: 169 Square Feet
- Dimensions: 13x13
Laundry
- Level: Upper
- Area: 50.4 Square Feet
- Dimensions: 8x6.3
Living room
- Level: Main
- Area: 288 Square Feet
- Dimensions: 18x16
Mud room
- Level: Main
- Area: 42 Square Feet
- Dimensions: 7x6
Office
- Level: Main
- Area: 49 Square Feet
- Dimensions: 7x7
Heating
- Forced Air, Fireplace(s)
Cooling
- Central Air
Appliances
- Included: Air-To-Air Exchanger, Cooktop, Dishwasher, Humidifier, Water Filtration System, Microwave, Refrigerator, Stainless Steel Appliance(s), Wall Oven
Features
- Basement: Daylight,Drain Tiled,Full,Concrete,Sump Pump,Walk-Out Access
- Number of fireplaces: 1
- Fireplace features: Family Room, Gas
Interior area
- Total structure area: 4,764
- Total interior livable area: 4,764 sqft
- Finished area above ground: 3,442
- Finished area below ground: 0
Property
Parking
- Total spaces: 3
- Parking features: Attached, Asphalt, Garage Door Opener
- Attached garage spaces: 3
- Has uncovered spaces: Yes
- Details: Garage Dimensions (23x31)
Accessibility
- Accessibility features: None
Features
- Levels: Two
- Stories: 2
- Patio & porch: Front Porch
- Pool features: None
Lot
- Size: 8,276 sqft
- Dimensions: 65 x 125
- Features: Wooded
Details
- Foundation area: 1322
- Parcel number: 0502721220038
- Zoning description: Residential-Single Family
Construction
Type & style
- Home type: SingleFamily
- Property subtype: Single Family Residence
Materials
- Fiber Cement, Fiber Board, Concrete, Frame
- Roof: Age 8 Years or Less
Condition
- Age of Property: 4
- New construction: No
- Year built: 2021
Utilities & green energy
- Gas: Natural Gas
- Sewer: City Sewer/Connected
- Water: City Water/Connected
- Utilities for property: Underground Utilities
Community & neighborhood
Location
- Region: Cottage Grove
- Subdivision: Eastbrooke
HOA & financial
HOA
- Has HOA: Yes
- HOA fee: $54 monthly
- Services included: Professional Mgmt, Trash
- Association name: First Service Residential
- Association phone: 952-277-2700
Price history
| Date | Event | Price |
|---|---|---|
| 7/24/2025 | Sold | $740,000-1.3%$155/sqft |
Source: | ||
| 7/10/2025 | Pending sale | $750,000$157/sqft |
Source: | ||
| 5/30/2025 | Listed for sale | $750,000$157/sqft |
Source: | ||
| 5/20/2025 | Listing removed | $750,000$157/sqft |
Source: | ||
| 4/27/2025 | Price change | $750,000-3.8%$157/sqft |
Source: | ||
Public tax history
| Year | Property taxes | Tax assessment |
|---|---|---|
| 2024 | $9,124 +58% | $717,600 +52.6% |
| 2023 | $5,776 +160.4% | $470,100 +252.4% |
| 2022 | $2,218 -0.4% | $133,400 |
Find assessor info on the county website
Neighborhood: 55016
Nearby schools
GreatSchools rating
- 8/10Cottage Grove Elementary SchoolGrades: K-5Distance: 0.5 mi
- 5/10Oltman Middle SchoolGrades: 6-8Distance: 1 mi
- 10/10East Ridge High SchoolGrades: 9-12Distance: 2.2 mi
Get a cash offer in 3 minutes
Find out how much your home could sell for in as little as 3 minutes with a no-obligation cash offer.
Estimated market value
$731,000
Get a cash offer in 3 minutes
Find out how much your home could sell for in as little as 3 minutes with a no-obligation cash offer.
Estimated market value
$731,000

