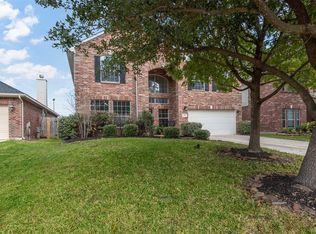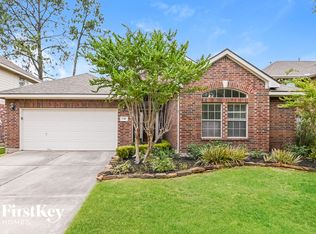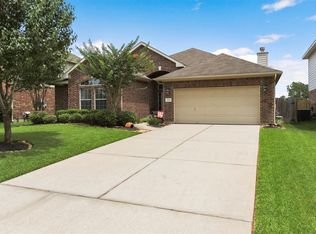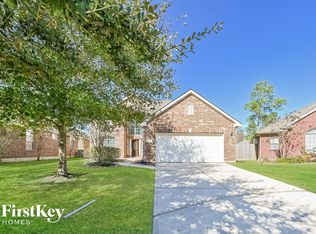Sold on 08/28/25
Street View
Price Unknown
7214 Emerald Run Ln, Spring, TX 77379
4beds
3baths
3,384sqft
SingleFamily
Built in 2005
6,600 Square Feet Lot
$412,500 Zestimate®
$--/sqft
$2,545 Estimated rent
Home value
$412,500
$380,000 - $450,000
$2,545/mo
Zestimate® history
Loading...
Owner options
Explore your selling options
What's special
Immaculately kept, open floor plan with high ceiling Lennar home; in Windrose West! Great family design with excellent use of space! Spacious kitchen & breakfast bar opens to breakfast room and den with gas log Fire place; formal dining; study with French doors; master suite down; game room; recent interior paint; crown molding; fenced yard that backs up to school! Neighborhood has lots of children. Wonderful Windrose community with private golf course, pools and parks! Easy access to I-45.
Facts & features
Interior
Bedrooms & bathrooms
- Bedrooms: 4
- Bathrooms: 3
Heating
- Other, Gas
Cooling
- Central
Appliances
- Included: Dishwasher, Garbage disposal, Microwave, Range / Oven
Features
- Flooring: Tile, Carpet
- Has fireplace: Yes
Interior area
- Total interior livable area: 3,384 sqft
Property
Parking
- Total spaces: 2
- Parking features: Garage - Attached
Features
- Exterior features: Brick, Cement / Concrete
Lot
- Size: 6,600 sqft
Details
- Parcel number: 1261350010009
Construction
Type & style
- Home type: SingleFamily
Materials
- brick
- Foundation: Slab
- Roof: Other
Condition
- Year built: 2005
Community & neighborhood
Location
- Region: Spring
HOA & financial
HOA
- Has HOA: Yes
- HOA fee: $84 monthly
Price history
| Date | Event | Price |
|---|---|---|
| 8/28/2025 | Sold | -- |
Source: Agent Provided | ||
| 8/12/2025 | Pending sale | $410,000$121/sqft |
Source: | ||
| 7/11/2025 | Listed for sale | $410,000+64%$121/sqft |
Source: | ||
| 9/17/2013 | Listing removed | $250,000$74/sqft |
Source: Keller Williams Realty - The Woodlands & Magnolia #5365514 | ||
| 9/10/2013 | Pending sale | $250,000$74/sqft |
Source: Keller Williams Realty - The Woodlands & Magnolia #5365514 | ||
Public tax history
| Year | Property taxes | Tax assessment |
|---|---|---|
| 2025 | -- | $376,149 -2.3% |
| 2024 | $5,381 +16.9% | $385,000 -7.2% |
| 2023 | $4,602 -12.8% | $414,725 +5.6% |
Find assessor info on the county website
Neighborhood: WindRose
Nearby schools
GreatSchools rating
- 8/10Benignus Elementary SchoolGrades: PK-5Distance: 0.1 mi
- 7/10Krimmel IntermedGrades: 6-8Distance: 0.4 mi
- 7/10Klein Oak High SchoolGrades: 9-12Distance: 2 mi
Schools provided by the listing agent
- Elementary: Benignus
- Middle: Krimmel
- High: Klein Oak
- District: Klein
Source: The MLS. This data may not be complete. We recommend contacting the local school district to confirm school assignments for this home.
Get a cash offer in 3 minutes
Find out how much your home could sell for in as little as 3 minutes with a no-obligation cash offer.
Estimated market value
$412,500
Get a cash offer in 3 minutes
Find out how much your home could sell for in as little as 3 minutes with a no-obligation cash offer.
Estimated market value
$412,500



