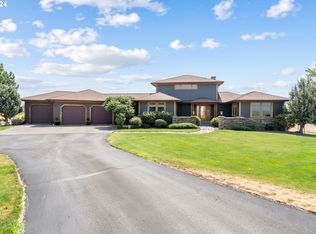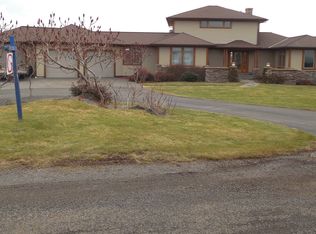Exceptional views of the Blue Mountains on 4.06 acres. Located in the desirable Westfield Blvd/Quill Point area, this custom built home offers 4 bed 3+bath with 2932 sf(m/l) of superior quality that includes incredible views from each room and a large family room and kitchenette to relax and stay social but distant from the world. Updated kitchen and baths offer quartz countertops and custom cabinets. Hardwood floors, tile and quality you expect in a custom home. 36x36 shop,2 RV parking areas.
This property is off market, which means it's not currently listed for sale or rent on Zillow. This may be different from what's available on other websites or public sources.


