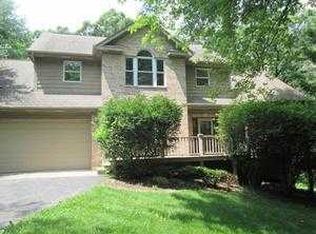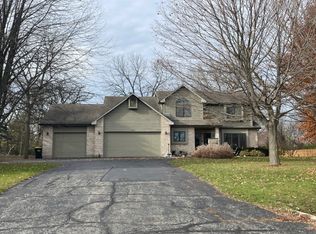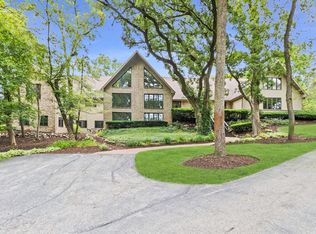Closed
$649,000
7215 Edgewood Ct, Spring Grove, IL 60081
4beds
4,317sqft
Single Family Residence
Built in 2005
0.93 Acres Lot
$675,600 Zestimate®
$150/sqft
$4,977 Estimated rent
Home value
$675,600
$615,000 - $736,000
$4,977/mo
Zestimate® history
Loading...
Owner options
Explore your selling options
What's special
Gorgeously updated custom brick ranch located on a cul-de-sac with nearly an acre of land in the Spring Grove Estates neighborhood, NO HOA. Pulling into the driveway, you are greeted with new stone pillars with built-in lighting and a heated 3.5 car garage. Entering through the front door, an expansive open floor plan with 9' ceilings connects the foyer to a beautifully updated living room with new wooden beams lining the vaulted ceiling and new hardwood floors throughout. Updated kitchen in 2024 with quartz counter tops, crown molding, and professional Viking Series stove and refrigerator. The main floor has an additional room off of the foyer for office space, a 5th bedroom, or playroom. The primary suite has plenty of storage space in the double walk-in closets and a spa-like private bath with double vanity, a 2 person whirlpool tub, and separate walk-in shower. Head downstairs to the finished walk-out basement with plenty of room to entertain friends and family with a bar, cozy recreation room with a second fireplace, bonus room, full bathroom, and additional bedroom making this a perfect in-law arrangement if needed. Head out the basement sliding door onto a brick paver patio, fenced in yard, and an additional covered Trex deck with stamped concrete patio. The backyard also has a 12' x 20' storage shed for lawn equipment and tools. Additional valuable updates include NEW ROOF, LP siding, and gutters in 2021 and updated bathrooms in 2024. Welcome to your absolute dream home!
Zillow last checked: 8 hours ago
Listing updated: February 18, 2025 at 03:45pm
Listing courtesy of:
Stephanie McMahon 815-355-0093,
Century 21 Integra
Bought with:
Jack Mikolajewicz
Zerillo Realty Inc.
Source: MRED as distributed by MLS GRID,MLS#: 12280364
Facts & features
Interior
Bedrooms & bathrooms
- Bedrooms: 4
- Bathrooms: 4
- Full bathrooms: 3
- 1/2 bathrooms: 1
Primary bedroom
- Features: Bathroom (Full)
- Level: Main
- Area: 240 Square Feet
- Dimensions: 16X15
Bedroom 2
- Level: Main
- Area: 196 Square Feet
- Dimensions: 14X14
Bedroom 3
- Level: Main
- Area: 168 Square Feet
- Dimensions: 14X12
Bedroom 4
- Level: Basement
- Area: 210 Square Feet
- Dimensions: 15X14
Bar entertainment
- Level: Basement
- Area: 117 Square Feet
- Dimensions: 13X9
Bonus room
- Level: Basement
- Area: 324 Square Feet
- Dimensions: 18X18
Breakfast room
- Level: Main
- Area: 130 Square Feet
- Dimensions: 13X10
Dining room
- Level: Main
- Area: 143 Square Feet
- Dimensions: 11X13
Family room
- Level: Basement
- Area: 361 Square Feet
- Dimensions: 19X19
Kitchen
- Features: Kitchen (Eating Area-Breakfast Bar, Breakfast Room, Updated Kitchen)
- Level: Main
- Area: 210 Square Feet
- Dimensions: 14X15
Laundry
- Level: Main
- Area: 96 Square Feet
- Dimensions: 16X6
Living room
- Level: Main
- Area: 384 Square Feet
- Dimensions: 16X24
Office
- Level: Main
- Area: 182 Square Feet
- Dimensions: 14X13
Recreation room
- Level: Basement
- Area: 728 Square Feet
- Dimensions: 26X28
Heating
- Natural Gas
Cooling
- Central Air
Appliances
- Included: Range, Microwave, Dishwasher, High End Refrigerator, Bar Fridge, Washer, Dryer, Stainless Steel Appliance(s), Wine Refrigerator, Range Hood, Water Purifier, Water Softener Owned
- Laundry: Main Level
Features
- Cathedral Ceiling(s), Dry Bar, 1st Floor Bedroom, In-Law Floorplan, 1st Floor Full Bath, Walk-In Closet(s), High Ceilings, Beamed Ceilings, Open Floorplan
- Flooring: Hardwood
- Basement: Finished,Full,Walk-Out Access
- Number of fireplaces: 2
- Fireplace features: Family Room, Basement
Interior area
- Total structure area: 4,942
- Total interior livable area: 4,317 sqft
- Finished area below ground: 1,781
Property
Parking
- Total spaces: 3.5
- Parking features: Heated Garage, On Site, Garage Owned, Attached, Garage
- Attached garage spaces: 3.5
Accessibility
- Accessibility features: No Disability Access
Features
- Stories: 1
- Exterior features: Lighting
- Fencing: Fenced
Lot
- Size: 0.93 Acres
- Dimensions: 160 X 244 X 153 X 310
- Features: Cul-De-Sac, Landscaped, Mature Trees
Details
- Additional structures: Shed(s)
- Parcel number: 0426377003
- Special conditions: None
Construction
Type & style
- Home type: SingleFamily
- Architectural style: Ranch
- Property subtype: Single Family Residence
Materials
- Brick
Condition
- New construction: No
- Year built: 2005
Utilities & green energy
- Sewer: Septic Tank
- Water: Well
Community & neighborhood
Location
- Region: Spring Grove
Other
Other facts
- Listing terms: Cash
- Ownership: Fee Simple
Price history
| Date | Event | Price |
|---|---|---|
| 2/18/2025 | Sold | $649,000$150/sqft |
Source: | ||
| 2/3/2025 | Pending sale | $649,000$150/sqft |
Source: | ||
| 2/1/2025 | Listed for sale | $649,000+23.6%$150/sqft |
Source: | ||
| 7/30/2021 | Sold | $525,000+5%$122/sqft |
Source: | ||
| 6/15/2021 | Contingent | $499,900$116/sqft |
Source: | ||
Public tax history
| Year | Property taxes | Tax assessment |
|---|---|---|
| 2024 | $11,441 -2.9% | $157,599 +9.4% |
| 2023 | $11,782 +4.9% | $144,070 +11.1% |
| 2022 | $11,236 +3% | $129,723 +4.2% |
Find assessor info on the county website
Neighborhood: 60081
Nearby schools
GreatSchools rating
- 6/10Richmond Grade SchoolGrades: PK-5Distance: 3.8 mi
- 6/10Nippersink Middle SchoolGrades: 6-8Distance: 3.3 mi
- 8/10Richmond-Burton High SchoolGrades: 9-12Distance: 2.2 mi
Schools provided by the listing agent
- High: Richmond-Burton Community High S
- District: 2
Source: MRED as distributed by MLS GRID. This data may not be complete. We recommend contacting the local school district to confirm school assignments for this home.
Get a cash offer in 3 minutes
Find out how much your home could sell for in as little as 3 minutes with a no-obligation cash offer.
Estimated market value$675,600
Get a cash offer in 3 minutes
Find out how much your home could sell for in as little as 3 minutes with a no-obligation cash offer.
Estimated market value
$675,600


