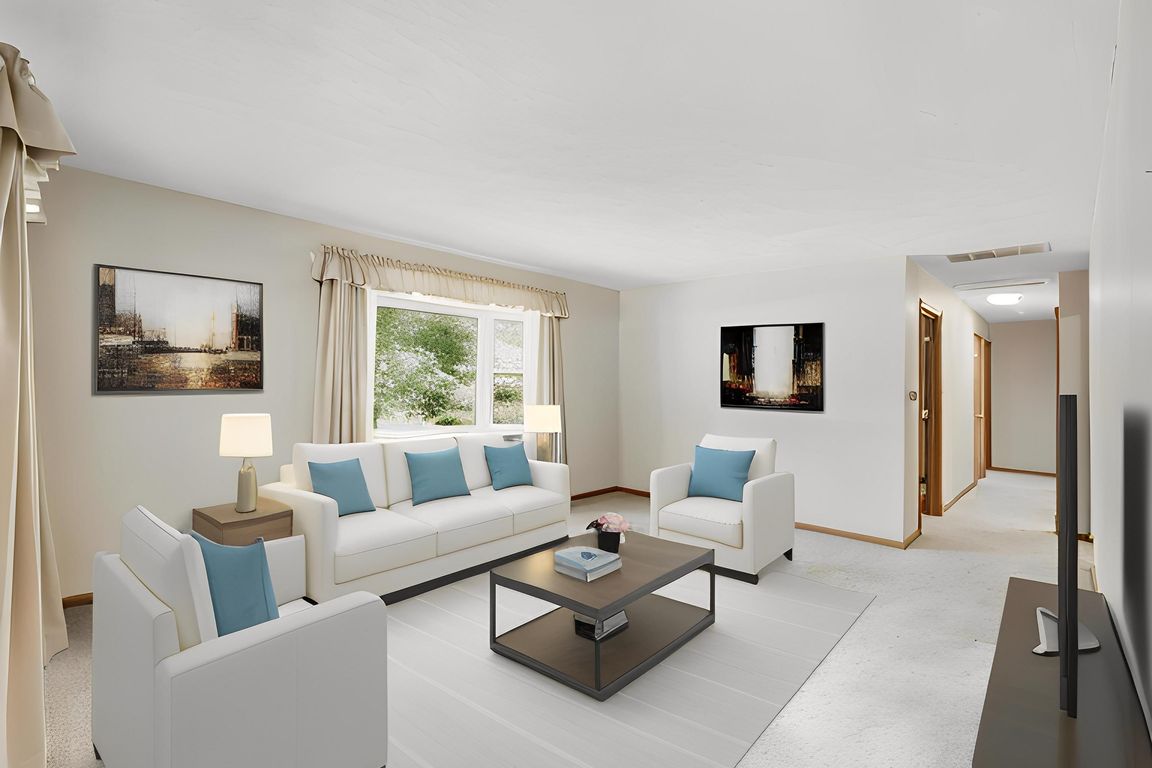Open: Sun 1pm-3pm

Active
$260,000
3beds
1,304sqft
7215 Kimberly Ln, Plainfield, IN 46168
3beds
1,304sqft
Residential, single family residence
Built in 1969
0.46 Acres
2 Attached garage spaces
$199 price/sqft
What's special
Well-maintained brick homeFenced yardFire pitBeautiful sunroomExtra driveway padTwo large storage shedsPeaceful outdoor sanctuary
Nestled on a quiet street, this well-maintained brick home offers comfort and charm. Featuring 3 BR/2 BA, the primary bath has a shower stall. Updated windows throughout for enhanced energy efficiency and comfort. The efficient, modern kitchen boasts stainless steel appliances. A beautiful sunroom overlooks the expansive yard & ...
- 1 day |
- 675 |
- 62 |
Source: MIBOR as distributed by MLS GRID,MLS#: 22067315
Travel times
Living Room
Kitchen
Primary Bedroom
Sun Room
Dining Room
Zillow last checked: 7 hours ago
Listing updated: 8 hours ago
Listing Provided by:
Charlene Brown 317-331-1810,
Epique Inc
Source: MIBOR as distributed by MLS GRID,MLS#: 22067315
Facts & features
Interior
Bedrooms & bathrooms
- Bedrooms: 3
- Bathrooms: 2
- Full bathrooms: 2
- Main level bathrooms: 2
- Main level bedrooms: 3
Primary bedroom
- Level: Main
- Area: 130 Square Feet
- Dimensions: 13x10
Bedroom 2
- Level: Main
- Area: 120 Square Feet
- Dimensions: 12x10
Bedroom 3
- Level: Main
- Area: 99 Square Feet
- Dimensions: 11x9
Dining room
- Level: Main
- Area: 135 Square Feet
- Dimensions: 15 x 9
Foyer
- Level: Main
- Area: 40 Square Feet
- Dimensions: 8x5
Kitchen
- Level: Main
- Area: 99 Square Feet
- Dimensions: 11 x 9
Living room
- Level: Main
- Area: 208 Square Feet
- Dimensions: 16 x 13
Sun room
- Level: Main
- Area: 336 Square Feet
- Dimensions: 21x16
Heating
- Forced Air, Natural Gas
Cooling
- Central Air
Appliances
- Included: Dishwasher, Dryer, MicroHood, Electric Oven, Washer
Features
- Attic Pull Down Stairs
- Has basement: No
- Attic: Pull Down Stairs
Interior area
- Total structure area: 1,304
- Total interior livable area: 1,304 sqft
Property
Parking
- Total spaces: 2
- Parking features: Attached
- Attached garage spaces: 2
- Details: Garage Parking Other(Garage Door Opener, Keyless Entry)
Features
- Levels: One
- Stories: 1
- Patio & porch: Covered, Glass Enclosed
- Exterior features: Storage
- Fencing: Fenced,Full
Lot
- Size: 0.46 Acres
- Features: Rural - Not Subdivision, Mature Trees
Details
- Additional structures: Storage
- Parcel number: 321023115010000022
- Horse amenities: None
Construction
Type & style
- Home type: SingleFamily
- Architectural style: Ranch
- Property subtype: Residential, Single Family Residence
Materials
- Brick
- Foundation: Crawl Space
Condition
- Updated/Remodeled
- New construction: No
- Year built: 1969
Utilities & green energy
- Sewer: Septic Tank
- Water: Well, Public
- Utilities for property: Water Connected
Community & HOA
Community
- Subdivision: No Subdivision
HOA
- Has HOA: No
Location
- Region: Plainfield
Financial & listing details
- Price per square foot: $199/sqft
- Tax assessed value: $141,600
- Annual tax amount: $1,031
- Date on market: 10/10/2025