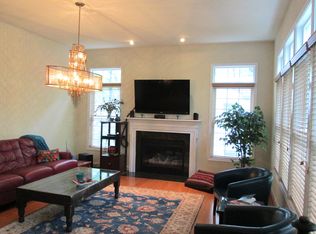Sold for $1,557,500 on 11/12/25
$1,557,500
7215 Oriole Ave, Springfield, VA 22150
6beds
5,782sqft
Single Family Residence
Built in 2025
0.62 Acres Lot
$1,557,900 Zestimate®
$269/sqft
$6,533 Estimated rent
Home value
$1,557,900
$1.46M - $1.65M
$6,533/mo
Zestimate® history
Loading...
Owner options
Explore your selling options
What's special
Newly Constructed – Elegant, Luxurious, Beautiful – Almost Ready for Occupancy in 30-45 Days Exterior work is being completed, and the house is ready for showings. Bring your clients to this beautifully built, brand-new home. Commuter's Dream! This stunning three-level, nearly 7,000 sq. ft. colonial is located close to the Franconia Metro Station and features 6 bedrooms, 5 full baths, and two powder rooms on the main level and basement. The fully finished basement offers additional living space. The main level includes a bedroom with an attached full bath, which can also be used as a library. The beautiful kitchen is equipped with upgraded appliances, a large pantry, and upgraded cabinetry. A butler's pantry is conveniently located next to the formal dining room. A deck will be built off the morning room, providing a perfect spot to enjoy the open backyard. The master suite includes a sitting room with a fireplace and a luxurious bath. This home boasts many custom features, including upgraded hardwood flooring on the main level, extensive trim work throughout, and pre-installed EV outlets in the garage. With its very open floor plan, this home is definitely worth the wait.
Zillow last checked: 8 hours ago
Listing updated: November 12, 2025 at 05:47am
Listed by:
Shoaib Ahmed 703-898-0945,
United American Realty
Bought with:
Jordan Li
eXp Realty LLC
Source: Bright MLS,MLS#: VAFX2244846
Facts & features
Interior
Bedrooms & bathrooms
- Bedrooms: 6
- Bathrooms: 7
- Full bathrooms: 5
- 1/2 bathrooms: 2
- Main level bathrooms: 2
- Main level bedrooms: 1
Basement
- Area: 0
Heating
- Forced Air, Natural Gas
Cooling
- Central Air, Electric
Appliances
- Included: Microwave, Dishwasher, Disposal, Exhaust Fan, Ice Maker, Oven, Oven/Range - Gas, Refrigerator, Six Burner Stove, Stainless Steel Appliance(s), Cooktop, Water Heater, Gas Water Heater
- Laundry: Upper Level
Features
- Bar, Breakfast Area, Crown Molding, Dining Area, Entry Level Bedroom, Open Floorplan, Formal/Separate Dining Room, Eat-in Kitchen, Kitchen - Gourmet, Kitchen - Table Space, Kitchenette, Recessed Lighting, Upgraded Countertops, 9'+ Ceilings, Dry Wall
- Flooring: Carpet, Hardwood, Wood
- Doors: Six Panel, French Doors, Sliding Glass
- Windows: Double Hung, Double Pane Windows
- Basement: Finished,Exterior Entry,Rear Entrance,Sump Pump,Walk-Out Access
- Number of fireplaces: 1
- Fireplace features: Mantel(s), Screen
Interior area
- Total structure area: 5,782
- Total interior livable area: 5,782 sqft
- Finished area above ground: 5,782
- Finished area below ground: 0
Property
Parking
- Total spaces: 2
- Parking features: Storage, Inside Entrance, Concrete, Attached
- Attached garage spaces: 2
- Has uncovered spaces: Yes
Accessibility
- Accessibility features: None
Features
- Levels: Three
- Stories: 3
- Patio & porch: Deck
- Pool features: None
- Fencing: Partial
Lot
- Size: 0.62 Acres
Details
- Additional structures: Above Grade, Below Grade
- Parcel number: 0901 02 0050
- Zoning: 120
- Special conditions: Standard
Construction
Type & style
- Home type: SingleFamily
- Architectural style: Colonial
- Property subtype: Single Family Residence
Materials
- Stone, Vinyl Siding, Other
- Foundation: Concrete Perimeter
- Roof: Architectural Shingle
Condition
- Excellent
- New construction: Yes
- Year built: 2025
Utilities & green energy
- Sewer: Public Sewer
- Water: Public
- Utilities for property: Phone Available, Sewer Available, Water Available, Electricity Available, Natural Gas Available
Community & neighborhood
Location
- Region: Springfield
- Subdivision: Springvale
Other
Other facts
- Listing agreement: Exclusive Right To Sell
- Listing terms: Cash,Conventional
- Ownership: Fee Simple
Price history
| Date | Event | Price |
|---|---|---|
| 11/12/2025 | Sold | $1,557,500-2.7%$269/sqft |
Source: | ||
| 10/23/2025 | Pending sale | $1,599,900$277/sqft |
Source: | ||
| 9/23/2025 | Price change | $1,599,900-3%$277/sqft |
Source: | ||
| 6/1/2025 | Listed for sale | $1,649,900+258.7%$285/sqft |
Source: | ||
| 5/30/2023 | Sold | $460,000-11.4%$80/sqft |
Source: | ||
Public tax history
| Year | Property taxes | Tax assessment |
|---|---|---|
| 2025 | $8,138 +116.8% | $704,000 +117.3% |
| 2024 | $3,754 +2.7% | $324,000 |
| 2023 | $3,656 +12.6% | $324,000 +14.1% |
Find assessor info on the county website
Neighborhood: 22150
Nearby schools
GreatSchools rating
- 6/10Garfield Elementary SchoolGrades: PK-6Distance: 0.4 mi
- 3/10Key Middle SchoolGrades: 7-8Distance: 1.7 mi
- 4/10John R. Lewis High SchoolGrades: 9-12Distance: 1.4 mi
Schools provided by the listing agent
- District: Fairfax County Public Schools
Source: Bright MLS. This data may not be complete. We recommend contacting the local school district to confirm school assignments for this home.
Get a cash offer in 3 minutes
Find out how much your home could sell for in as little as 3 minutes with a no-obligation cash offer.
Estimated market value
$1,557,900
Get a cash offer in 3 minutes
Find out how much your home could sell for in as little as 3 minutes with a no-obligation cash offer.
Estimated market value
$1,557,900
