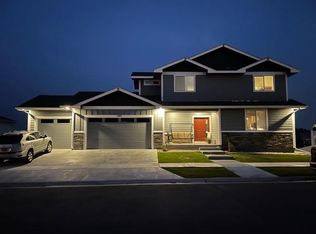Sold on 07/22/24
Price Unknown
7215 Powderhouse Rd, Cheyenne, WY 82009
7beds
4,288sqft
Rural Residential, Residential
Built in 1994
3 Acres Lot
$808,800 Zestimate®
$--/sqft
$3,795 Estimated rent
Home value
$808,800
$752,000 - $874,000
$3,795/mo
Zestimate® history
Loading...
Owner options
Explore your selling options
What's special
Welcome to this exquisite home nestled on 3 acres just minutes away from the heart of town! This captivating residence offers the perfect blend of convenience and tranquility, making it an ideal retreat for those seeking both space and accessibility. With its stunning finishes, lush landscaping, spacious interior, and large outbuilding, this home invites you to experience a lifestyle of luxury and comfort. Whether you're looking to relax in the spacious living areas, entertain guests in the gourmet kitchen, or enjoy the outdoor oasis complete with a pristine garden and ample room for recreational activities, this property truly has it all. With 7 bedrooms and 4 bathrooms, there is room for everyone. The huge bedroom above the garage can be used as a rec room or media room if you want more entertainment space. Don't miss the opportunity to make this beautiful home yours and enjoy the best of country living with the convenience of town at your doorstep.
Zillow last checked: 8 hours ago
Listing updated: July 23, 2024 at 12:37pm
Listed by:
Rebecca Hess 307-220-0149,
RE/MAX Capitol Properties
Bought with:
Sara K Smith
#1 Properties
Source: Cheyenne BOR,MLS#: 92708
Facts & features
Interior
Bedrooms & bathrooms
- Bedrooms: 7
- Bathrooms: 4
- Full bathrooms: 3
- 1/2 bathrooms: 1
- Main level bathrooms: 1
Primary bedroom
- Level: Upper
- Area: 240
- Dimensions: 12 x 20
Bedroom 2
- Level: Upper
- Area: 144
- Dimensions: 12 x 12
Bedroom 3
- Level: Upper
- Area: 144
- Dimensions: 12 x 12
Bedroom 4
- Level: Upper
- Area: 168
- Dimensions: 12 x 14
Bedroom 5
- Level: Upper
- Area: 100
- Dimensions: 10 x 10
Bathroom 1
- Features: Full
- Level: Upper
Bathroom 2
- Features: Full
- Level: Upper
Bathroom 3
- Features: Full
- Level: Basement
Bathroom 4
- Features: 1/2
- Level: Main
Dining room
- Level: Main
- Area: 100
- Dimensions: 10 x 10
Family room
- Level: Main
- Area: 140
- Dimensions: 10 x 14
Kitchen
- Level: Main
- Area: 336
- Dimensions: 14 x 24
Living room
- Level: Basement
- Area: 252
- Dimensions: 14 x 18
Basement
- Area: 940
Heating
- Forced Air, Natural Gas
Cooling
- Central Air
Appliances
- Included: Dishwasher, Microwave, Range, Refrigerator
- Laundry: Main Level
Features
- Eat-in Kitchen, Pantry, Rec Room, Separate Dining, Walk-In Closet(s), Wet Bar, Granite Counters
- Flooring: Tile
- Basement: Finished
- Number of fireplaces: 2
- Fireplace features: Two, Gas
Interior area
- Total structure area: 4,288
- Total interior livable area: 4,288 sqft
- Finished area above ground: 3,348
Property
Parking
- Total spaces: 3
- Parking features: 3 Car Attached, RV Access/Parking
- Attached garage spaces: 3
Accessibility
- Accessibility features: None
Features
- Levels: Two
- Stories: 2
- Patio & porch: Deck, Patio, Covered Deck, Covered Porch
- Exterior features: Dog Run
- Fencing: Back Yard
Lot
- Size: 3 Acres
- Dimensions: 130680
Details
- Additional structures: Outbuilding
- Parcel number: 15930000400000
- Special conditions: Arms Length Sale
- Horses can be raised: Yes
Construction
Type & style
- Home type: SingleFamily
- Property subtype: Rural Residential, Residential
Materials
- Brick, Wood/Hardboard
- Foundation: Basement
- Roof: Composition/Asphalt
Condition
- New construction: No
- Year built: 1994
Utilities & green energy
- Electric: Black Hills Energy
- Gas: Black Hills Energy
- Sewer: Septic Tank
- Water: Well
Community & neighborhood
Location
- Region: Cheyenne
- Subdivision: Montclair
Other
Other facts
- Listing agreement: N
- Listing terms: Cash,Conventional,VA Loan
Price history
| Date | Event | Price |
|---|---|---|
| 7/22/2024 | Sold | -- |
Source: | ||
| 6/20/2024 | Pending sale | $799,000$186/sqft |
Source: | ||
| 2/27/2024 | Listed for sale | $799,000-2.4%$186/sqft |
Source: | ||
| 2/26/2024 | Listing removed | $819,000$191/sqft |
Source: | ||
| 10/18/2023 | Price change | $819,000-1.2%$191/sqft |
Source: | ||
Public tax history
| Year | Property taxes | Tax assessment |
|---|---|---|
| 2024 | $3,762 +5.9% | $61,970 +3.2% |
| 2023 | $3,551 -2.1% | $60,042 +11.3% |
| 2022 | $3,626 +10.4% | $53,968 +10.7% |
Find assessor info on the county website
Neighborhood: 82009
Nearby schools
GreatSchools rating
- 6/10Hobbs Elementary SchoolGrades: K-6Distance: 1 mi
- 6/10McCormick Junior High SchoolGrades: 7-8Distance: 1.9 mi
- 7/10Central High SchoolGrades: 9-12Distance: 2 mi
