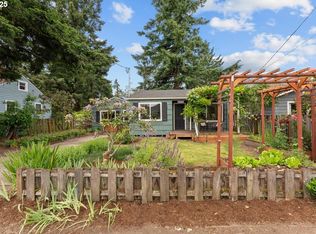Sold
$469,000
7215 SE 68th Ave, Portland, OR 97206
3beds
1,371sqft
Residential, Single Family Residence
Built in 1958
5,227.2 Square Feet Lot
$462,800 Zestimate®
$342/sqft
$2,661 Estimated rent
Home value
$462,800
$435,000 - $495,000
$2,661/mo
Zestimate® history
Loading...
Owner options
Explore your selling options
What's special
NEW PRICE! This jewel-toned gem of a fifties ranch has all the midcentury mojo going on. From the moment you enter, its stylish notes delight, yet there is also a calm, welcoming feeling. From the recently restored and refinished oak hardwood flooring, to the tranquility of a spa-worthy bathroom makeover off the primary bedroom, the home exudes warmth and retains the wonderful vibe of integrity. The kitchen and dining area is bright, spacious and cheerful, with freshly painted cabinetry, new hardware and upgraded new windows. From there, one can go out to the newer, wood composite deck and enjoy the private, recently fenced yard. This home also has been converted to forced air natural gas heat, and central air added all in the last several years. A 10-block walk west leads to 14+AC Brentwood Park & Community Garden and Green Thumb Orchard. [Home Energy Score = 4. HES Report at https://rpt.greenbuildingregistry.com/hes/OR10183165]
Zillow last checked: 8 hours ago
Listing updated: April 16, 2025 at 07:46am
Listed by:
Chylese Austin info@larkandfir.com,
Lark and Fir Realty LLC
Bought with:
Jessica McManus, 201239900
Matin Real Estate
Source: RMLS (OR),MLS#: 320789168
Facts & features
Interior
Bedrooms & bathrooms
- Bedrooms: 3
- Bathrooms: 2
- Full bathrooms: 2
- Main level bathrooms: 2
Primary bedroom
- Features: Bathroom, Hardwood Floors, Sliding Doors, Double Closet
- Level: Main
Bedroom 2
- Features: Hardwood Floors, Double Closet
- Level: Main
Bedroom 3
- Features: Bamboo Floor
- Level: Main
Dining room
- Features: Engineered Hardwood
- Level: Main
Kitchen
- Features: Eat Bar, Engineered Hardwood, Free Standing Range, Free Standing Refrigerator
- Level: Main
Living room
- Features: Fireplace, Hardwood Floors
- Level: Main
Heating
- Forced Air, Fireplace(s)
Cooling
- Central Air
Appliances
- Included: Dishwasher, Free-Standing Range, Free-Standing Refrigerator, Plumbed For Ice Maker, Stainless Steel Appliance(s), Washer/Dryer, Electric Water Heater
- Laundry: Laundry Room
Features
- Soaking Tub, Double Closet, Eat Bar, Bathroom
- Flooring: Bamboo, Engineered Hardwood, Hardwood, Laminate
- Doors: Sliding Doors
- Windows: Double Pane Windows, Vinyl Frames
- Basement: None
- Number of fireplaces: 1
- Fireplace features: Wood Burning
Interior area
- Total structure area: 1,371
- Total interior livable area: 1,371 sqft
Property
Parking
- Parking features: Driveway, Off Street, Converted Garage
- Has uncovered spaces: Yes
Accessibility
- Accessibility features: Accessible Entrance, Accessible Full Bath, Main Floor Bedroom Bath, Minimal Steps, One Level, Accessibility
Features
- Stories: 1
- Patio & porch: Covered Deck, Deck
- Exterior features: Yard, Exterior Entry
- Fencing: Fenced
Lot
- Size: 5,227 sqft
- Dimensions: 50 x 100
- Features: Level, SqFt 5000 to 6999
Details
- Additional structures: ToolShed
- Parcel number: R120421
Construction
Type & style
- Home type: SingleFamily
- Architectural style: Ranch
- Property subtype: Residential, Single Family Residence
Materials
- Lap Siding, Wood Siding, Added Wall Insulation
- Foundation: Slab
- Roof: Composition
Condition
- Updated/Remodeled
- New construction: No
- Year built: 1958
Utilities & green energy
- Gas: Gas
- Sewer: Public Sewer
- Water: Public
- Utilities for property: Satellite Internet Service
Community & neighborhood
Security
- Security features: Security System Owned, Security Lights
Location
- Region: Portland
- Subdivision: Brentwood - Darlington
Other
Other facts
- Listing terms: Cash,Conventional,FHA,VA Loan
- Road surface type: Paved
Price history
| Date | Event | Price |
|---|---|---|
| 4/16/2025 | Sold | $469,000$342/sqft |
Source: | ||
| 3/17/2025 | Pending sale | $469,000$342/sqft |
Source: | ||
| 3/8/2025 | Price change | $469,000-1.3%$342/sqft |
Source: | ||
| 2/21/2025 | Listed for sale | $475,000+54.7%$346/sqft |
Source: | ||
| 5/1/2020 | Sold | $307,000+3.4%$224/sqft |
Source: | ||
Public tax history
| Year | Property taxes | Tax assessment |
|---|---|---|
| 2025 | $4,193 +3.7% | $155,630 +3% |
| 2024 | $4,043 +4% | $151,100 +3% |
| 2023 | $3,887 +2.2% | $146,700 +3% |
Find assessor info on the county website
Neighborhood: Brentwood-Darlington
Nearby schools
GreatSchools rating
- 6/10Whitman Elementary SchoolGrades: K-5Distance: 0.3 mi
- 6/10Lane Middle SchoolGrades: 6-8Distance: 0.4 mi
- 7/10Cleveland High SchoolGrades: 9-12Distance: 2.9 mi
Schools provided by the listing agent
- Elementary: Whitman
- Middle: Lane
- High: Cleveland
Source: RMLS (OR). This data may not be complete. We recommend contacting the local school district to confirm school assignments for this home.
Get a cash offer in 3 minutes
Find out how much your home could sell for in as little as 3 minutes with a no-obligation cash offer.
Estimated market value
$462,800
Get a cash offer in 3 minutes
Find out how much your home could sell for in as little as 3 minutes with a no-obligation cash offer.
Estimated market value
$462,800
