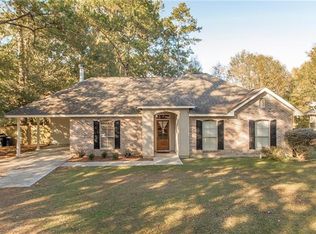Closed
Price Unknown
72158 Mill Rd, Abita Springs, LA 70420
3beds
1,397sqft
Single Family Residence
Built in 2004
0.52 Acres Lot
$250,800 Zestimate®
$--/sqft
$1,942 Estimated rent
Maximize your home sale
Get more eyes on your listing so you can sell faster and for more.
Home value
$250,800
$236,000 - $266,000
$1,942/mo
Zestimate® history
Loading...
Owner options
Explore your selling options
What's special
IT DOESN'T GET MUCH BETTER THAN THIS ONE & IT'S ONLY 1 BLOCK AWAY FROM THE TAMMANY TRACE * NEVER FLOODED, FLOOD ZONE X * THIS SUPERBLY MAINTAINED HOME IN ABITA SPRINGS SITS ON A FENCED .52 ACRE LOT WITH REAR YARD ACCESS & A SHED (WHICH MEANS PLENTY OF ROOM FOR CHICKENS AND/OR A POOL TOO) * NO H.O.A. * BREAKFAST BAR IN KITCHEN WITH HANGING POT RACK * PRIMARY SUITE OFFERS GREAT CUBBY-SPACE FOR DESK/VANITY AREA, DUAL SINKS, SOAKING TUB & SEPARATE SHOWER * TERMITE CONTRACT IN PLACE * NEWER CARPET IN BEDROOMS * JUST INSTALLED NEW DISHWASHER & RANGE * HVAC REPLACED IN 2017 * SOLAR PANELS ARE OWNED (NOT LEASED) & WERE INSTALLED IN 2014 *THE OPEN FLOOR-PLAN & HIGH CEILINGS MAKES IT FEEL SO MUCH LARGER * 3 YEAR OLD ROOF * EASY TO MAINTAIN BRICK & VINYL EXTERIOR * 1 CAR CARPORT WITH STORAGE CLOSET * OVERSIZED LAUNDRY ROOM * WOOD BURNING FIREPLACE * DURABLE "WOOD-LOOK" TILE IN LIVING ROOM & HALLWAY * ENERGY EFFICIENT WITH DOUBLE PANE WINDOWS & JUST ENOUGH TREES TO PROVIDE SHADE WITHOUT BEING TOO CROWDED AROUND THE HOUSE * REAR COVERED PATIO & COMFY FRONT PORCH... COME & GET IT!!!!
Zillow last checked: 8 hours ago
Listing updated: July 29, 2025 at 12:08pm
Listed by:
Debbie Long 985-789-1532,
United Real Estate Partners
Bought with:
Rachel Ringen
Crescent Sotheby's International Realty
Source: GSREIN,MLS#: 2505815
Facts & features
Interior
Bedrooms & bathrooms
- Bedrooms: 3
- Bathrooms: 2
- Full bathrooms: 2
Primary bedroom
- Description: Flooring: Carpet
- Level: Lower
- Dimensions: 13X12
Bedroom
- Description: Flooring: Carpet
- Level: Lower
- Dimensions: 10.8X10
Bedroom
- Description: Flooring: Carpet
- Level: Lower
- Dimensions: 10.8X10
Dining room
- Description: Flooring: Tile
- Level: Lower
- Dimensions: 11.2X10
Kitchen
- Description: Flooring: Tile
- Level: Lower
- Dimensions: 14X10
Living room
- Description: Flooring: Tile
- Level: Lower
- Dimensions: 15.8X14.8
Heating
- Central
Cooling
- Central Air, 1 Unit
Appliances
- Included: Dishwasher, Microwave, Oven, Range
- Laundry: Washer Hookup, Dryer Hookup
Features
- Ceiling Fan(s), Pantry, Stainless Steel Appliances
- Has fireplace: Yes
- Fireplace features: Wood Burning
Interior area
- Total structure area: 1,817
- Total interior livable area: 1,397 sqft
Property
Parking
- Parking features: Attached, Carport, One Space, Boat, RV Access/Parking
- Has carport: Yes
Features
- Levels: One
- Stories: 1
- Patio & porch: Concrete, Covered, Porch
- Exterior features: Fence, Porch
- Pool features: None
Lot
- Size: 0.52 Acres
- Dimensions: 112 x 200
- Features: Corner Lot, Outside City Limits, Oversized Lot
Details
- Additional structures: Shed(s)
- Parcel number: 129117
- Special conditions: None
Construction
Type & style
- Home type: SingleFamily
- Architectural style: Traditional
- Property subtype: Single Family Residence
Materials
- Brick, Vinyl Siding
- Foundation: Slab
- Roof: Shingle
Condition
- Excellent
- Year built: 2004
Utilities & green energy
- Sewer: Public Sewer
- Water: Public
Community & neighborhood
Location
- Region: Abita Springs
- Subdivision: Not A Subdivision
Price history
| Date | Event | Price |
|---|---|---|
| 7/29/2025 | Sold | -- |
Source: | ||
| 6/26/2025 | Contingent | $260,000$186/sqft |
Source: | ||
| 6/6/2025 | Listed for sale | $260,000+87.1%$186/sqft |
Source: | ||
| 5/23/2012 | Sold | -- |
Source: | ||
| 3/29/2012 | Price change | $139,000-4.1%$99/sqft |
Source: Avalar? Realty Louisiana #898067 Report a problem | ||
Public tax history
| Year | Property taxes | Tax assessment |
|---|---|---|
| 2024 | $1,371 +18.3% | $18,057 +13.9% |
| 2023 | $1,159 +0.5% | $15,848 |
| 2022 | $1,153 -0.5% | $15,848 |
Find assessor info on the county website
Neighborhood: 70420
Nearby schools
GreatSchools rating
- 5/10E. E. Lyon Elementary SchoolGrades: PK-3Distance: 2.8 mi
- 4/10William Pitcher Junior High SchoolGrades: 7-8Distance: 3 mi
- 5/10Covington High SchoolGrades: 9-12Distance: 4.7 mi
Schools provided by the listing agent
- Elementary: STPSB
- Middle: STPSB
- High: STPSB
Source: GSREIN. This data may not be complete. We recommend contacting the local school district to confirm school assignments for this home.
