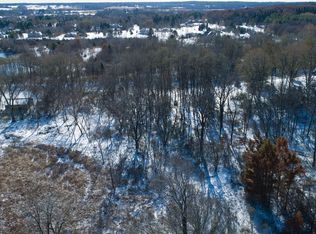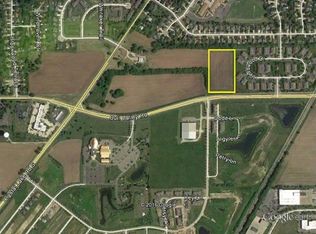Rare heavily wooded untouched land with pond and sandy beach. 2.18 Acres. Buildable lot. Secluded hideaway to build your home or part time retreat. Additional 2.58 acre adjacent lot also available. no utilities. this is raw land. Contact agent for survey. House next door also available - MLS 09247638 - buy both parcels and have 10 private acres.
This property is off market, which means it's not currently listed for sale or rent on Zillow. This may be different from what's available on other websites or public sources.

