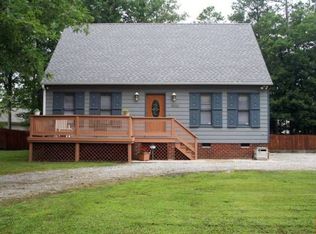Sold for $350,000
$350,000
7216 Cannock Rd, Chesterfield, VA 23832
3beds
1,522sqft
Single Family Residence
Built in 2000
0.42 Acres Lot
$356,600 Zestimate®
$230/sqft
$2,218 Estimated rent
Home value
$356,600
$332,000 - $382,000
$2,218/mo
Zestimate® history
Loading...
Owner options
Explore your selling options
What's special
?? New Listing You’ve Got to See!
This one’s been loved and it shows — from the moment you step into the ceramic tile foyer, you’ll feel right at home. The Great Room is massive and has a one-of-a-kind custom see-through fireplace, built-in bookshelves on both sides, and a TV nook with shelving that really sets the tone.
Right off the Great Room is a beautiful Florida room with skylights and a dry bar — perfect for relaxing or entertaining. Double sliding glass doors open up to a big deck and a nicely landscaped backyard that’s ready for cookouts and quiet evenings.
Hardwood floors run through the dining room and kitchen, giving it a classic, polished look.
Inside, you’ve got three spacious bedrooms with plenty of closet space. The two front bedrooms each have big bay windows that bring in tons of natural light and add that extra touch of charm. The primary suite includes two closets, dual sinks in the bathroom, a private toilet area, and a large jetted tub accented by a bubbled glass wall that’s just plain cool.
The attached 2-car garage isn’t just for parking — it’s got a workbench area and even a full walk-up attic for tons of storage. (There’s a second attic access too on the other side of the house.)
And let’s not forget the low-maintenance front porch, perfect for enjoying your morning coffee, plus a beautifully maintained yard that’s ready for its next owner to enjoy.
If you’re looking for something well cared for, unique, and move-in ready — you need to come see this one in person. Let me know if you want a private tour!
?? Message me for details or to schedule a showing. You won’t want to miss this one.
Zillow last checked: 8 hours ago
Listing updated: July 02, 2025 at 03:02pm
Listed by:
Ronald Burnett 804-307-0030,
ERA Woody Hogg & Assoc
Bought with:
Baylee Laine, 0225262738
MSE Properties
Source: CVRMLS,MLS#: 2516072 Originating MLS: Central Virginia Regional MLS
Originating MLS: Central Virginia Regional MLS
Facts & features
Interior
Bedrooms & bathrooms
- Bedrooms: 3
- Bathrooms: 2
- Full bathrooms: 2
Other
- Description: Tub & Shower
- Level: First
Heating
- Electric, Heat Pump
Cooling
- Electric, Heat Pump
Appliances
- Included: Electric Water Heater
Features
- Bedroom on Main Level
- Flooring: Carpet, Wood
- Basement: Crawl Space
- Attic: Pull Down Stairs
Interior area
- Total interior livable area: 1,522 sqft
- Finished area above ground: 1,522
- Finished area below ground: 0
Property
Parking
- Total spaces: 2
- Parking features: Attached, Garage
- Attached garage spaces: 2
Features
- Levels: One
- Stories: 1
- Patio & porch: Deck, Front Porch
- Pool features: None
- Fencing: Back Yard,Fenced,Partial
Lot
- Size: 0.42 Acres
Details
- Parcel number: 765681813100000
- Zoning description: R7
Construction
Type & style
- Home type: SingleFamily
- Architectural style: Ranch
- Property subtype: Single Family Residence
Materials
- Block, Frame, Vinyl Siding
- Roof: Composition
Condition
- Resale
- New construction: No
- Year built: 2000
Utilities & green energy
- Sewer: Public Sewer
- Water: Public
Community & neighborhood
Location
- Region: Chesterfield
- Subdivision: Land-O-Pines
Other
Other facts
- Ownership: Individuals
- Ownership type: Sole Proprietor
Price history
| Date | Event | Price |
|---|---|---|
| 7/2/2025 | Sold | $350,000+1.4%$230/sqft |
Source: | ||
| 6/11/2025 | Pending sale | $345,000$227/sqft |
Source: | ||
| 6/9/2025 | Listed for sale | $345,000+24.4%$227/sqft |
Source: | ||
| 7/9/2021 | Sold | $277,333+3.9%$182/sqft |
Source: | ||
| 6/8/2021 | Pending sale | $267,000$175/sqft |
Source: | ||
Public tax history
| Year | Property taxes | Tax assessment |
|---|---|---|
| 2025 | $3,006 +3.6% | $337,700 +4.8% |
| 2024 | $2,901 +5% | $322,300 +6.2% |
| 2023 | $2,763 +11.2% | $303,600 +12.4% |
Find assessor info on the county website
Neighborhood: 23832
Nearby schools
GreatSchools rating
- 3/10J G Hening Elementary SchoolGrades: PK-5Distance: 2.3 mi
- 5/10Manchester Middle SchoolGrades: 6-8Distance: 2.7 mi
- 1/10Meadowbrook High SchoolGrades: 9-12Distance: 2.4 mi
Schools provided by the listing agent
- Elementary: Hening
- Middle: Manchester
- High: Meadowbrook
Source: CVRMLS. This data may not be complete. We recommend contacting the local school district to confirm school assignments for this home.
Get a cash offer in 3 minutes
Find out how much your home could sell for in as little as 3 minutes with a no-obligation cash offer.
Estimated market value
$356,600
