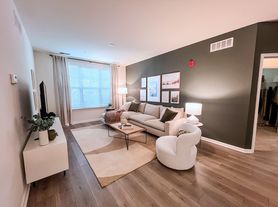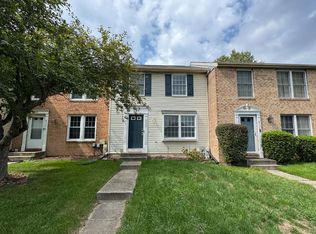1 MONTH FREE RENT! Owner is offering one month of free rent (50% applied to the 2nd and 13th month) with a 13-month lease. Available for immediate move-in! This beautifully updated 3-level end-unit townhome features 3 bedrooms, 2.5 baths, a 1-car garage, and a spacious yard backing to woods. Brand-new appliances have just been installed. Located in the sought-after Tanyard Springs community, residents enjoy resort-style amenities including a pool, clubhouse, dog park, walking/biking trails, playgrounds, 24-hour fitness center, pavilions, and more. Perfectly positioned for commuters, the home offers quick access to Baltimore, Washington, and Annapolis, plus an easy commute to BWI, MARC Train, and Amtrak. Nearby major employers include Ft. Meade, Booz Allen Hamilton, Northrop Grumman, the Coast Guard, Under Armour, and the BWI Business District. On weekends, explore Ft. Smallwood Park or bike the B&A Trail. Rental Details: $55 application fee Vouchers welcome Cats or small dogs considered case-by-case ($50/month pet rent, 2 max) No smoking Minimum credit score: 630+ Minimum income: $89,000+ Tenant responsible for all utilities and lawn care (HOA included in rent) Applications must be submitted within 30 days of move-in Don't miss this opportunity schedule your showing today!
Townhouse for rent
$2,600/mo
7216 Mockingbird Cir, Glen Burnie, MD 21060
3beds
1,771sqft
Price may not include required fees and charges.
Townhouse
Available now
Cats, small dogs OK
Central air, electric
In unit laundry
1 Attached garage space parking
Natural gas, forced air
What's special
Brand-new appliances
- 37 days
- on Zillow |
- -- |
- -- |
Travel times
Renting now? Get $1,000 closer to owning
Unlock a $400 renter bonus, plus up to a $600 savings match when you open a Foyer+ account.
Offers by Foyer; terms for both apply. Details on landing page.
Facts & features
Interior
Bedrooms & bathrooms
- Bedrooms: 3
- Bathrooms: 3
- Full bathrooms: 2
- 1/2 bathrooms: 1
Rooms
- Room types: Family Room
Heating
- Natural Gas, Forced Air
Cooling
- Central Air, Electric
Appliances
- Included: Dishwasher, Disposal, Dryer, Oven, Refrigerator, Washer
- Laundry: In Unit, Lower Level
Features
- Combination Kitchen/Dining, Floor Plan - Traditional
Interior area
- Total interior livable area: 1,771 sqft
Property
Parking
- Total spaces: 1
- Parking features: Attached, Covered
- Has attached garage: Yes
- Details: Contact manager
Features
- Exterior features: Contact manager
Details
- Parcel number: 0379790228127
Construction
Type & style
- Home type: Townhouse
- Architectural style: Colonial
- Property subtype: Townhouse
Condition
- Year built: 2008
Building
Management
- Pets allowed: Yes
Community & HOA
Community
- Features: Pool, Tennis Court(s)
HOA
- Amenities included: Pool, Tennis Court(s)
Location
- Region: Glen Burnie
Financial & listing details
- Lease term: 12 Months
Price history
| Date | Event | Price |
|---|---|---|
| 9/22/2025 | Price change | $2,600-3.7%$1/sqft |
Source: Bright MLS #MDAA2115820 | ||
| 8/28/2025 | Listed for rent | $2,700$2/sqft |
Source: Bright MLS #MDAA2115820 | ||
| 8/8/2025 | Listing removed | $2,700$2/sqft |
Source: Bright MLS #MDAA2115820 | ||
| 7/18/2025 | Price change | $2,700-5.3%$2/sqft |
Source: Bright MLS #MDAA2115820 | ||
| 5/20/2025 | Listed for rent | $2,850+5.6%$2/sqft |
Source: Bright MLS #MDAA2115820 | ||

