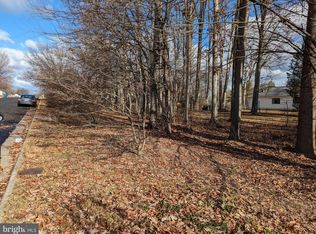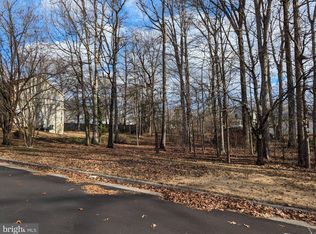Sold for $613,000
$613,000
7216 Neuman St, Springfield, VA 22150
3beds
2,772sqft
Single Family Residence
Built in 1954
0.5 Acres Lot
$622,300 Zestimate®
$221/sqft
$3,703 Estimated rent
Home value
$622,300
$585,000 - $666,000
$3,703/mo
Zestimate® history
Loading...
Owner options
Explore your selling options
What's special
Opportunity knocks in a prime location! This single-family home is perfect for investors, renovators, or anyone looking to create their dream space. Situated on a flat half-acre lot in a sought-after school district, the property offers endless potential, whether you choose to renovate or rebuild. Inside, you'll find 3 bedrooms, 1 full bath, and 2 half baths, along with a unique addition featuring vaulted ceilings, providing extra living space and a versatile workshop area. The unfinished basement includes a half bath and walk-up cellar access, offering even more room for expansion. With two front entrances, this home allows flexible access and layout options. Enjoy the freedom of no HOA and the convenience of an easy commute to Washington, D.C., National Landing, the Pentagon, and Crystal City, with quick access to Franconia-Springfield Parkway, I-95, and I-395. Nearby Springfield Town Center and Kingstowne Town Center offer shopping, dining, and entertainment. Sold strictly as-is—bring your vision and unlock this property’s full potential! Offer deadline Tuesday, July 15th at 12pm.
Zillow last checked: 8 hours ago
Listing updated: August 06, 2025 at 07:06am
Listed by:
Peter Braun 703-960-3100,
Long & Foster Real Estate, Inc.,
Listing Team: Poole Braun Team, Co-Listing Agent: Peter Joseph Braun Iii 703-231-2230,
Long & Foster Real Estate, Inc.
Bought with:
Non Subscriber
Non Subscribing Office
Source: Bright MLS,MLS#: VAFX2253178
Facts & features
Interior
Bedrooms & bathrooms
- Bedrooms: 3
- Bathrooms: 3
- Full bathrooms: 2
- 1/2 bathrooms: 1
- Main level bathrooms: 2
- Main level bedrooms: 3
Basement
- Area: 0
Heating
- Forced Air, Oil
Cooling
- Central Air, Electric
Appliances
- Included: Electric Water Heater
Features
- Basement: Concrete,Unfinished
- Has fireplace: No
Interior area
- Total structure area: 2,772
- Total interior livable area: 2,772 sqft
- Finished area above ground: 2,772
- Finished area below ground: 0
Property
Parking
- Total spaces: 6
- Parking features: Driveway
- Uncovered spaces: 6
Accessibility
- Accessibility features: None
Features
- Levels: Two
- Stories: 2
- Pool features: None
Lot
- Size: 0.50 Acres
Details
- Additional structures: Above Grade, Below Grade
- Parcel number: 0903 04 0017
- Zoning: 110
- Special conditions: Standard
Construction
Type & style
- Home type: SingleFamily
- Architectural style: Ranch/Rambler
- Property subtype: Single Family Residence
Materials
- Stucco
- Foundation: Slab
Condition
- New construction: No
- Year built: 1954
Utilities & green energy
- Sewer: Public Sewer
- Water: Public
Community & neighborhood
Location
- Region: Springfield
- Subdivision: Shirley Springs
Other
Other facts
- Listing agreement: Exclusive Right To Sell
- Ownership: Fee Simple
Price history
| Date | Event | Price |
|---|---|---|
| 8/4/2025 | Sold | $613,000+2.3%$221/sqft |
Source: | ||
| 7/16/2025 | Pending sale | $599,000$216/sqft |
Source: | ||
| 7/11/2025 | Listed for sale | $599,000$216/sqft |
Source: | ||
Public tax history
| Year | Property taxes | Tax assessment |
|---|---|---|
| 2025 | $7,418 +0.8% | $641,690 +1% |
| 2024 | $7,363 +12.2% | $635,530 +9.3% |
| 2023 | $6,564 +7.1% | $581,650 +8.5% |
Find assessor info on the county website
Neighborhood: 22150
Nearby schools
GreatSchools rating
- 3/10Forestdale Elementary SchoolGrades: PK-6Distance: 1.9 mi
- 3/10Key Middle SchoolGrades: 7-8Distance: 2.4 mi
- 4/10John R. Lewis High SchoolGrades: 9-12Distance: 2.1 mi
Schools provided by the listing agent
- Elementary: Forestdale
- Middle: Key
- High: John R. Lewis
- District: Fairfax County Public Schools
Source: Bright MLS. This data may not be complete. We recommend contacting the local school district to confirm school assignments for this home.
Get a cash offer in 3 minutes
Find out how much your home could sell for in as little as 3 minutes with a no-obligation cash offer.
Estimated market value$622,300
Get a cash offer in 3 minutes
Find out how much your home could sell for in as little as 3 minutes with a no-obligation cash offer.
Estimated market value
$622,300

