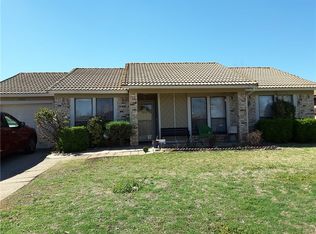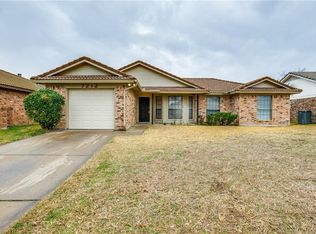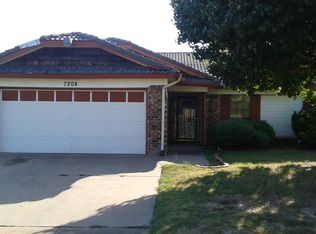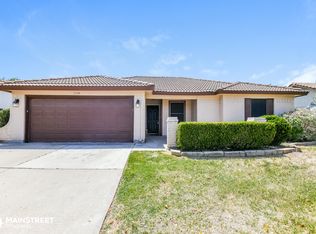Sold
Price Unknown
7216 Ridge Rd W, Fort Worth, TX 76133
3beds
1,380sqft
Single Family Residence
Built in 1983
6,969.6 Square Feet Lot
$252,400 Zestimate®
$--/sqft
$1,789 Estimated rent
Home value
$252,400
$235,000 - $273,000
$1,789/mo
Zestimate® history
Loading...
Owner options
Explore your selling options
What's special
Welcome to this charming three-bedroom, two-bath home nestled in highly desirable Fort Worth. Featuring an open floor plan that effortlessly connects the spacious living and kitchen area, this residence offers a perfect blend of modern sophistication and classic appeal with a stunning Spanish tile roof. Designed for both comfortable living and stylish entertaining, the home’s expansive layout fills the space with natural light and positive energy. Step outside to a truly exceptional backyard where you'll enjoy open land behind the fence—ideal for those seeking privacy and the freedom to create your own outdoor oasis. Every detail has been thoughtfully updated, from the fully renovated kitchen equipped with stainless steel appliances, shaker-style cabinets, granite countertops, and new light fixtures, to the beautifully refreshed bathrooms. The home also boasts luxury vinyl plank flooring throughout and a completely replaced HVAC system as of 2024.
Don't miss the chance to call this hidden gem your own—experience the exceptional design, high-end materials, and modern upgrades that make this property a truly unique find.
Zillow last checked: 8 hours ago
Listing updated: May 08, 2025 at 10:56am
Listed by:
Francisco Martinez 0705265 855-450-0442,
Real Broker, LLC 855-450-0442
Bought with:
Melissa Serna
Keller Williams Fort Worth
Source: NTREIS,MLS#: 20837713
Facts & features
Interior
Bedrooms & bathrooms
- Bedrooms: 3
- Bathrooms: 2
- Full bathrooms: 2
Primary bedroom
- Features: Walk-In Closet(s)
- Level: First
- Dimensions: 12 x 12
Bedroom
- Level: First
- Dimensions: 10 x 10
Bedroom
- Level: First
- Dimensions: 10 x 10
Living room
- Features: Ceiling Fan(s)
- Level: First
- Dimensions: 16 x 15
Appliances
- Included: Electric Oven, Microwave
Features
- Granite Counters, Open Floorplan, Cable TV, Walk-In Closet(s)
- Has basement: No
- Number of fireplaces: 1
- Fireplace features: Wood Burning
Interior area
- Total interior livable area: 1,380 sqft
Property
Parking
- Total spaces: 4
- Parking features: Driveway
- Attached garage spaces: 2
- Carport spaces: 2
- Covered spaces: 4
- Has uncovered spaces: Yes
Features
- Levels: One
- Stories: 1
- Pool features: None
Lot
- Size: 6,969 sqft
Details
- Parcel number: 05106001
Construction
Type & style
- Home type: SingleFamily
- Architectural style: Detached
- Property subtype: Single Family Residence
Condition
- Year built: 1983
Utilities & green energy
- Sewer: Public Sewer
- Water: Public
- Utilities for property: Sewer Available, Water Available, Cable Available
Community & neighborhood
Location
- Region: Fort Worth
- Subdivision: South Meadow Add
Other
Other facts
- Listing terms: Cash,Conventional,1031 Exchange,FHA,VA Loan
Price history
| Date | Event | Price |
|---|---|---|
| 5/2/2025 | Sold | -- |
Source: NTREIS #20837713 Report a problem | ||
| 4/10/2025 | Pending sale | $260,000$188/sqft |
Source: NTREIS #20837713 Report a problem | ||
| 4/7/2025 | Contingent | $260,000$188/sqft |
Source: NTREIS #20837713 Report a problem | ||
| 3/15/2025 | Price change | $260,000-3.7%$188/sqft |
Source: NTREIS #20837713 Report a problem | ||
| 2/27/2025 | Price change | $270,000-1.8%$196/sqft |
Source: NTREIS #20837713 Report a problem | ||
Public tax history
| Year | Property taxes | Tax assessment |
|---|---|---|
| 2024 | $5,949 -1.3% | $265,143 -0.4% |
| 2023 | $6,026 +21% | $266,315 +39% |
| 2022 | $4,981 +7.7% | $191,616 +11.4% |
Find assessor info on the county website
Neighborhood: Greenridge
Nearby schools
GreatSchools rating
- 2/10Woodway Elementary SchoolGrades: PK-5Distance: 0.9 mi
- 2/10Wedgwood Middle SchoolGrades: 7-8Distance: 1.8 mi
- 2/10Southwest High SchoolGrades: 9-12Distance: 1.5 mi
Schools provided by the listing agent
- Elementary: Woodway
- Middle: Wedgwood
- High: Southwest
- District: Fort Worth ISD
Source: NTREIS. This data may not be complete. We recommend contacting the local school district to confirm school assignments for this home.
Get a cash offer in 3 minutes
Find out how much your home could sell for in as little as 3 minutes with a no-obligation cash offer.
Estimated market value$252,400
Get a cash offer in 3 minutes
Find out how much your home could sell for in as little as 3 minutes with a no-obligation cash offer.
Estimated market value
$252,400



