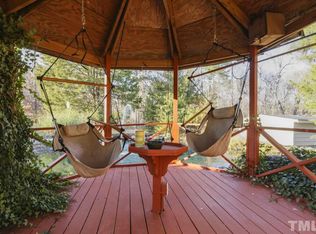Lovely walkable country retreat just off 98 & minutes from 540. You'll enjoy first floor master suite and hardwoods & ceramic tile on both levels. Pet friendly home features a recessed dog crate area (or shoe storage) and 2nd floor kitty cubby, and a back yard dog run. Lovely open and airy with great east-west sun exposure on heavily wooded lot. New stove; HVAC (2019); Roof (2018). Well pumps 6 gpm. Two walk in attics upstairs; kitchen pantry + lazy susans + bfst bar. Finished garage & painted flr
This property is off market, which means it's not currently listed for sale or rent on Zillow. This may be different from what's available on other websites or public sources.
