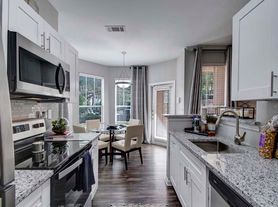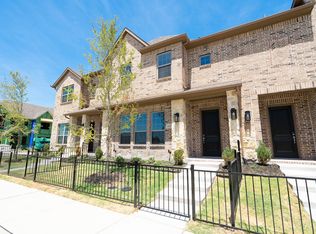Fully furnished home!
Gorgeous & stunning with a tropical pool paradise what more could one ask for in a home? This federal-style brick home is sure to take your breath away with its high ceilings, dream kitchen, and spacious rooms. Enjoy the best of indoor/outdoor living with a BBQ grill and outdoor dining area right in the privacy of your very own backyard!
5 bedrooms (sleeps 12)
3 bathrooms
Fully equipped chef's kitchen
Outdoor living space with grill & patio set
Swimming pool
THE SPACE
Located in the prized neighborhood of Fairfax Meadows and centrally located in the heart of Plano, you don't want to miss out on this 5-bed, 3-bath gem! With a top-of-the-line kitchen, a warm and inviting atmosphere and a resort-esque backyard oasis, this is the perfect home for families and friends. We hope you choose to make our home your home away from home during your stay. We look forward to hosting you!
KITCHEN
With a kitchen as stunning as this one, need we say more? With a center kitchen island and upgraded features, be sure to take in the upgraded Bosch Appliances, granite countertops, and stone backsplash! Fully equipped for all your cooking needs, you'll find everything you need here to whip up a tasty homecooked meal!
Fully equipped kitchen for all your cooking needs
Stainless steel appliances, including fridge, freezer, stove, oven, dishwasher, and microwave
All basic cooking essentials included
Granite countertops, kitchen island, and ample counter space
DINING ROOM
This dining room is the perfect space for hosting memorable meals with some of your favorite people! Located adjacent to the kitchen so it's easy to serve up a delicious meal, we offer a variety of serving dishes, cutlery, place settings, and glasses to ensure that your dining experience is top-notch. Don't forget to raise a toast before digging in!
Dedicated dining area next to kitchen
Dinner table with seat settings for 8
Place settings and dining utensils
LIVING ROOM
Settle in and make yourselves comfortable! The open floor plan and large windows allow for plenty of natural light to flow throughout the home, creating a warm and inviting atmosphere. The high ceilings create a spacious environment so you can sit back, relax, and enjoy your stay!
Comfortable couch and ottoman
Coffee tables, lamps, and natural plants
Flat-screen TV and high-speed Wi-Fi
High ceilings and large windows
BEDROOMS
There will be nothing but sweet dreams from the comforts of these bedrooms! With 5 bedrooms to choose from, be sure to check them all out before settling in. No matter which room you settle into, know that every bedroom has been curated for your comfort with plush mattresses, comfortable sheets, and fluffy pillows!
5 bedrooms with king, queen, full, and bunk beds available
Curated decor and artwork in each bedroom
Plush mattresses, comfortable sheets, and fluffy pillows
Can comfortably sleep up to 12 guests
BATHROOMS
Be sure to take a moment to enjoy some quiet "me time" in the sanctuary of these bathrooms! Sparkling clean with a spa-like atmosphere, we've provided all the essential toiletries so you don't have to worry about the little things. We've even paid attention to the little details with decor and plants to elevate the space!
3 bathrooms, including the master ensuite bathroom
Bathtub and glass walk-in showers
Essential toiletries included (i.e towels, soap, toilet paper, etc.)
All sparkling clean and spa-like
BACKYARD
You'll want to check out this private tropical pool oasis! Surrounded by pristine landscaping and comfortable outdoor furniture, it's the perfect place to soak up the sun and take a refreshing dip. Whether you prefer to enjoy some fun in the sun, sip a cool refreshing beverage, or enjoy outdoor dining in Texas' warm weather, we've got you covered!
Outdoor swimming pool
Conservation set and chairs for relaxing
BBQ grill & outdoor patio set
Fully fenced yard for your privacy
OTHER AMENITIES
Free parking is available to all guests. There is a garage available for your use as well as space on the driveway. If additional space is required, feel free to park on the streets as well.
The laundry room is fully equipped with a washer and dryer should you need to refresh your clothing during your stay.
Lastly, we must stress that we do NOT allow parties or large unauthorized gatherings of any sort at our property.
* Owner pays for all utilities (up to $200 for electricity, $100 for water and gas) including internet.
* Parking available at the garage, driveway, or street.
* Listed monthly rate is applicable for a minimum of 6 months term. Rate may change for any lease term under 6 months.
* Smoking inside the house is not allowed! Violations are subject to a $450 fine plus the cost to clean, deodorize, and repair damages.
* No parties or events allowed.
* Pet should be discussed in advance; we only allow house-trained pets and ask to make sure they keep off beds and furniture. Pet cleaning fees to be applied.
* Full disclosure policy for numbers of people on the property at any time with security camera verification to comply with local laws. Rest assured - no cameras in any inside private areas - we respect the privacy of our guests. Small low-key gatherings are allowed only upon request and approval in advance.
House for rent
Accepts Zillow applications
$9,750/mo
7216 Sage Meadow Way, Plano, TX 75024
5beds
2,900sqft
Price may not include required fees and charges.
Single family residence
Available now
Cats, small dogs OK
Central air
In unit laundry
Attached garage parking
Fireplace
What's special
Outdoor swimming poolTropical pool paradiseFully fenced yardHigh ceilingsBbq grillOutdoor dining areaResort-esque backyard oasis
- 14 days |
- -- |
- -- |
Travel times
Facts & features
Interior
Bedrooms & bathrooms
- Bedrooms: 5
- Bathrooms: 3
- Full bathrooms: 3
Heating
- Fireplace
Cooling
- Central Air
Appliances
- Included: Dishwasher, Dryer, Washer
- Laundry: In Unit
Features
- Has fireplace: Yes
- Furnished: Yes
Interior area
- Total interior livable area: 2,900 sqft
Property
Parking
- Parking features: Attached, Off Street
- Has attached garage: Yes
- Details: Contact manager
Features
- Exterior features: Backyard, Barbecue, Bathtub, Bed linens, Brick, Cookware, Crib, Electricity included in rent, Fire Extinguisher, Gas included in rent, Highchair, Internet included in rent, Utilities included in rent, Water included in rent
- Has private pool: Yes
Details
- Parcel number: R265000G00501
Construction
Type & style
- Home type: SingleFamily
- Property subtype: Single Family Residence
Utilities & green energy
- Utilities for property: Electricity, Gas, Internet, Water
Community & HOA
HOA
- Amenities included: Pool
Location
- Region: Plano
Financial & listing details
- Lease term: 1 Month
Price history
| Date | Event | Price |
|---|---|---|
| 1/13/2025 | Listed for rent | $9,750$3/sqft |
Source: Zillow Rentals | ||
| 12/19/2024 | Listing removed | $9,750$3/sqft |
Source: Zillow Rentals | ||
| 11/21/2024 | Listed for rent | $9,750$3/sqft |
Source: Zillow Rentals | ||
| 11/6/2024 | Listing removed | $9,750$3/sqft |
Source: Zillow Rentals | ||
| 11/1/2024 | Listed for rent | $9,750$3/sqft |
Source: Zillow Rentals | ||

