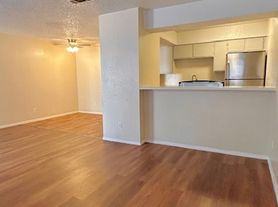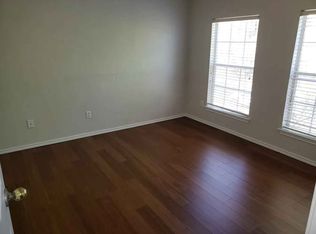This spacious, two-story condo has been fully renovated from head to toe! It features all new interior paints and new 6 inch baseboards, new plank vinyl flooring, new roof, new kitchen cabinets, granite counters, stainless appliances, new lighting, ceiling fans in bedrooms and living room, new bathroom vanities, sinks, counters! Also features enclosed, finished one-car garage, private long drive way so you could park 3 cars tandem, 220 EV plug to charge your favorite electric car, a very spacious private backyard with back deck, mature trees front/back. Owner has done an incredible job on this one to get it ready for you! Exceptional/convenient location just 10 minutes to downtown Austin, 5 to 10 mins to Central Market, 10 mins to all things South Lamar. Easy to show, hurry won't last!
Apartment for rent
$1,800/mo
7217 Aldea Dr #A, Austin, TX 78745
3beds
2,353sqft
Price may not include required fees and charges.
Multifamily
Available now
No pets
Central air
Gas dryer hookup laundry
3 Attached garage spaces parking
Central, fireplace
What's special
Enclosed finished one-car garageNew interior paintsNew plank vinyl flooringGranite countersStainless appliancesBack deckPrivate long driveway
- 52 days |
- -- |
- -- |
Travel times
Looking to buy when your lease ends?
Consider a first-time homebuyer savings account designed to grow your down payment with up to a 6% match & 3.83% APY.
Facts & features
Interior
Bedrooms & bathrooms
- Bedrooms: 3
- Bathrooms: 3
- Full bathrooms: 2
- 1/2 bathrooms: 1
Heating
- Central, Fireplace
Cooling
- Central Air
Appliances
- Included: Dishwasher, Disposal, Microwave, Range, Refrigerator, WD Hookup
- Laundry: Gas Dryer Hookup, Hookups, Laundry Room, Washer Hookup
Features
- Gas Dryer Hookup, Granite Counters, Open Floorplan, WD Hookup, Walk-In Closet(s), Washer Hookup
- Flooring: Laminate
- Has fireplace: Yes
Interior area
- Total interior livable area: 2,353 sqft
Property
Parking
- Total spaces: 3
- Parking features: Attached, Driveway, Covered
- Has attached garage: Yes
- Details: Contact manager
Features
- Stories: 2
- Exterior features: Contact manager
- Has view: Yes
- View description: Contact manager
Construction
Type & style
- Home type: MultiFamily
- Property subtype: MultiFamily
Materials
- Roof: Composition
Condition
- Year built: 1996
Building
Management
- Pets allowed: No
Community & HOA
Location
- Region: Austin
Financial & listing details
- Lease term: 12 Months
Price history
| Date | Event | Price |
|---|---|---|
| 9/10/2025 | Price change | $1,800-7.7%$1/sqft |
Source: Unlock MLS #7963238 | ||
| 8/18/2025 | Listed for rent | $1,950-7.1%$1/sqft |
Source: Unlock MLS #7963238 | ||
| 10/6/2023 | Listing removed | -- |
Source: Unlock MLS #4045825 | ||
| 9/26/2023 | Listed for rent | $2,100+35.5%$1/sqft |
Source: Unlock MLS #4045825 | ||
| 5/21/2020 | Listing removed | $1,550$1/sqft |
Source: Darwin Homes | ||

