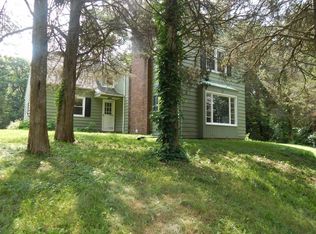Sold for $345,000 on 01/31/23
$345,000
7217 N McKinley Rd, Flushing, MI 48433
3beds
3,076sqft
Single Family Residence
Built in 1946
7 Acres Lot
$390,400 Zestimate®
$112/sqft
$2,899 Estimated rent
Home value
$390,400
$363,000 - $422,000
$2,899/mo
Zestimate® history
Loading...
Owner options
Explore your selling options
What's special
Welcome to your new home! This classic 3 bedroom, 3 bath home is located right on the river, so that you have a front row seat for the abundance of wildlife and fishing. With 900 feet of river frontage and 7 acres, it's the perfect spot to relax and unwind. A gorgeous great room with transom windows and wood stove provides an open space for entertaining, with views out over the wilderness in every direction. Firelit living room, first floor primary bedroom with en suite and walk in closet. Spacious first floor laundry and oversized spare bedrooms. Large deck, geothermal, new water heater and updated electrical. This property is a peaceful retreat, yet close enough to town to be convenient.
Zillow last checked: 8 hours ago
Listing updated: February 01, 2023 at 08:38am
Listed by:
Kari Hartley 810-813-2000,
REMAX Town & Country
Bought with:
Emily Small, 6501420565
Michigan Homes Group Inc
Source: MiRealSource,MLS#: 50096867 Originating MLS: East Central Association of REALTORS
Originating MLS: East Central Association of REALTORS
Facts & features
Interior
Bedrooms & bathrooms
- Bedrooms: 3
- Bathrooms: 3
- Full bathrooms: 3
Primary bedroom
- Level: First
Bedroom 1
- Features: Laminate
- Level: Entry
- Area: 285
- Dimensions: 19 x 15
Bedroom 2
- Features: Wood
- Level: Upper
- Area: 275
- Dimensions: 25 x 11
Bedroom 3
- Features: Wood
- Level: Upper
- Area: 286
- Dimensions: 22 x 13
Bathroom 1
- Features: Ceramic
- Level: Entry
- Area: 28
- Dimensions: 7 x 4
Bathroom 2
- Features: Laminate
- Level: Entry
- Area: 66
- Dimensions: 11 x 6
Bathroom 3
- Features: Ceramic
- Level: Upper
- Area: 24
- Dimensions: 6 x 4
Great room
- Level: Entry
- Area: 759
- Dimensions: 33 x 23
Kitchen
- Features: Laminate
- Level: Entry
- Area: 189
- Dimensions: 21 x 9
Living room
- Features: Laminate
- Level: Entry
- Area: 286
- Dimensions: 22 x 13
Heating
- Forced Air, Geothermal
Cooling
- Ceiling Fan(s), Central Air
Appliances
- Included: Dishwasher, Dryer, Microwave, Range/Oven, Refrigerator, Washer, Water Heater
- Laundry: Laundry Room, Entry
Features
- Sump Pump
- Flooring: Laminate, Wood, Ceramic Tile
- Windows: Window Treatments
- Basement: Block,Unfinished,Crawl Space
- Number of fireplaces: 2
- Fireplace features: Great Room, Living Room, Natural Fireplace, Wood Burning Stove
Interior area
- Total structure area: 4,802
- Total interior livable area: 3,076 sqft
- Finished area above ground: 3,076
- Finished area below ground: 0
Property
Parking
- Total spaces: 2
- Parking features: Garage, Attached, Electric in Garage
- Attached garage spaces: 2
Features
- Levels: One and One Half
- Stories: 1
- Patio & porch: Deck
- Has view: Yes
- View description: Water
- Has water view: Yes
- Water view: Water
- Waterfront features: Lake/River Access, River Front, Waterfront
- Body of water: Flint River
- Frontage length: 900
Lot
- Size: 7 Acres
- Dimensions: 735 x 600 x 275 x 900
Details
- Additional structures: Shed(s)
- Parcel number: 0811100002
- Zoning description: Residential
- Special conditions: Private
Construction
Type & style
- Home type: SingleFamily
- Architectural style: Other
- Property subtype: Single Family Residence
Materials
- Brick, Vinyl Siding
- Foundation: Basement
Condition
- New construction: No
- Year built: 1946
Utilities & green energy
- Sewer: Septic Tank
- Water: Public
- Utilities for property: Cable/Internet Avail.
Community & neighborhood
Location
- Region: Flushing
- Subdivision: Northeasterly
Other
Other facts
- Listing agreement: Exclusive Right To Sell
- Listing terms: Cash,Conventional
- Road surface type: Paved
Price history
| Date | Event | Price |
|---|---|---|
| 1/31/2023 | Sold | $345,000$112/sqft |
Source: | ||
| 12/28/2022 | Pending sale | $345,000$112/sqft |
Source: | ||
| 11/30/2022 | Listed for sale | $345,000+91.7%$112/sqft |
Source: | ||
| 1/14/2011 | Sold | $180,000$59/sqft |
Source: | ||
| 10/8/2010 | Listing removed | $180,000$59/sqft |
Source: Re/Max Town & Country #04100434 Report a problem | ||
Public tax history
| Year | Property taxes | Tax assessment |
|---|---|---|
| 2024 | $288 | $182,000 |
| 2023 | -- | -- |
| 2022 | -- | $137,100 +8.6% |
Find assessor info on the county website
Neighborhood: 48433
Nearby schools
GreatSchools rating
- 6/10Elms ElementaryGrades: 1-6Distance: 2.2 mi
- 5/10Flushing Middle SchoolGrades: 6-8Distance: 2.2 mi
- 8/10Flushing High SchoolGrades: 8-12Distance: 2.4 mi
Schools provided by the listing agent
- District: Flushing Community Schools
Source: MiRealSource. This data may not be complete. We recommend contacting the local school district to confirm school assignments for this home.

Get pre-qualified for a loan
At Zillow Home Loans, we can pre-qualify you in as little as 5 minutes with no impact to your credit score.An equal housing lender. NMLS #10287.
Sell for more on Zillow
Get a free Zillow Showcase℠ listing and you could sell for .
$390,400
2% more+ $7,808
With Zillow Showcase(estimated)
$398,208
