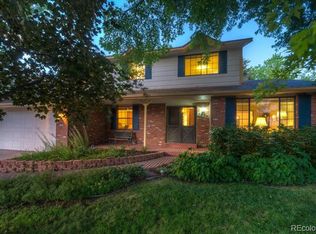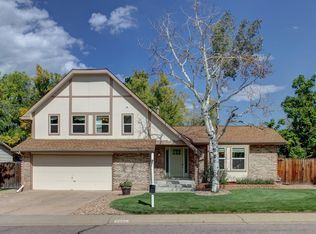Sold for $686,000 on 06/16/25
$686,000
7217 S Zephyr Way, Littleton, CO 80128
4beds
3,290sqft
Single Family Residence
Built in 1978
7,667 Square Feet Lot
$669,700 Zestimate®
$209/sqft
$3,553 Estimated rent
Home value
$669,700
$630,000 - $717,000
$3,553/mo
Zestimate® history
Loading...
Owner options
Explore your selling options
What's special
Come check out this beautifully finished and meticulously maintained 4BR 3.5BR home! This home displays one of the largest floor plans in the neighborhood, boasting Large Bedrooms and closets. Owner has overseen many projects on the home by a contractor to make it the place she has loved since 1988 when she bought it. The Kitchen is a cooks dream with gas stove with pot filler, instant hot spout, Double Ovens, Double Sinks with Disposals, Hideaway hood, Under cabinet lighting, Glass front Cabinets with lighting, exceptional amount of storage space in cabinets and pull out drawers, and massive granite countertops wrapping around the whole kitchen and on the cooktop Island, and a second small refrigerator for keeping extra items frosty. There are 4 skylights, one in the kitchen, one in the sun room, and 2 in the spacious 3-sided covered patio which features one of the 2 gas-fireplaces in the home (the other is a 360 degree fireplace in the sun room). Spacious living room with Built-in home entertainment system, and additional non-conforming bedroom in the basement. New class 4 roof installed in 2021. Recently painted the fence, replaced the sewer system from the house to the street, and added an Anderson door on the back of the property, and new carpet throughout the home. Additional upgrades include putting green in the backyard, 2 sheds, sprinkler systems front and back to water the many perennials that will come up year after year, leaf guards, French drain in the backyard, ceiling fans throughout the home, most lights have dimmers, window built-ins, bay window in the front, large RV pad, two attics for storage, heated and insulated garage, sump pump installed in the basement, and every room is cable ready. Too much good stuff to list - this house is one that you will want to see in person!
Zillow last checked: 8 hours ago
Listing updated: June 20, 2025 at 01:09pm
Listed by:
Dave Coyle 720-466-3559,
Fathom Realty Colorado LLC
Bought with:
Dave Coyle, 100089891
Fathom Realty Colorado LLC
Source: REcolorado,MLS#: 5888079
Facts & features
Interior
Bedrooms & bathrooms
- Bedrooms: 4
- Bathrooms: 4
- Full bathrooms: 1
- 3/4 bathrooms: 2
- 1/2 bathrooms: 1
- Main level bathrooms: 1
Primary bedroom
- Level: Upper
- Area: 228 Square Feet
- Dimensions: 19 x 12
Bedroom
- Level: Upper
- Area: 156 Square Feet
- Dimensions: 12 x 13
Bedroom
- Level: Upper
- Area: 156 Square Feet
- Dimensions: 13 x 12
Bedroom
- Level: Upper
- Area: 120 Square Feet
- Dimensions: 10 x 12
Primary bathroom
- Level: Upper
- Area: 54 Square Feet
- Dimensions: 6 x 9
Bathroom
- Level: Main
- Area: 20 Square Feet
- Dimensions: 4 x 5
Bathroom
- Level: Basement
- Area: 96 Square Feet
- Dimensions: 12 x 8
Bathroom
- Level: Upper
- Area: 81 Square Feet
- Dimensions: 9 x 9
Bonus room
- Description: Non-Conforming Bedroom
- Level: Basement
- Area: 204 Square Feet
- Dimensions: 12 x 17
Family room
- Level: Main
- Area: 378 Square Feet
- Dimensions: 18 x 21
Family room
- Level: Basement
- Area: 504 Square Feet
- Dimensions: 24 x 21
Kitchen
- Description: On Floorplan, Listed As Kitchen And Breakfast Nook
- Level: Main
- Area: 403 Square Feet
- Dimensions: 13 x 31
Living room
- Level: Main
- Area: 234 Square Feet
- Dimensions: 13 x 18
Sun room
- Description: On Floorplan, Listed As Dining Room
- Level: Main
- Area: 210 Square Feet
- Dimensions: 10 x 21
Utility room
- Level: Basement
- Area: 18 Square Feet
- Dimensions: 6 x 3
Utility room
- Description: Walk-In-Closet In Primary Bedroom
- Level: Upper
- Area: 54 Square Feet
- Dimensions: 9 x 6
Heating
- Forced Air
Cooling
- Central Air
Appliances
- Included: Cooktop, Dishwasher, Disposal, Double Oven, Down Draft, Dryer, Freezer, Gas Water Heater, Humidifier, Microwave, Range, Range Hood, Refrigerator, Self Cleaning Oven, Washer
- Laundry: In Unit, Laundry Closet
Features
- Block Counters, Built-in Features, Ceiling Fan(s), Eat-in Kitchen, Entrance Foyer, Granite Counters, Kitchen Island, Open Floorplan, Pantry, Primary Suite, Smoke Free, Solid Surface Counters, Walk-In Closet(s), Wired for Data
- Flooring: Carpet, Wood
- Windows: Bay Window(s), Double Pane Windows, Skylight(s), Window Coverings, Window Treatments
- Basement: Finished
- Number of fireplaces: 2
- Fireplace features: Family Room, Outside
- Common walls with other units/homes: No Common Walls
Interior area
- Total structure area: 3,290
- Total interior livable area: 3,290 sqft
- Finished area above ground: 2,497
- Finished area below ground: 793
Property
Parking
- Total spaces: 2
- Parking features: Concrete, Dry Walled, Exterior Access Door, Heated Garage, Insulated Garage, Lighted
- Attached garage spaces: 2
Features
- Levels: Two
- Stories: 2
- Patio & porch: Covered, Deck, Front Porch
- Exterior features: Garden, Lighting, Private Yard, Rain Gutters
- Fencing: Full
Lot
- Size: 7,667 sqft
- Features: Irrigated, Landscaped, Level, Sprinklers In Front, Sprinklers In Rear
- Residential vegetation: Aspen
Details
- Parcel number: 106325
- Zoning: P-D
- Special conditions: Standard
- Other equipment: Home Theater
Construction
Type & style
- Home type: SingleFamily
- Architectural style: Contemporary
- Property subtype: Single Family Residence
Materials
- Concrete, Frame, Wood Siding
- Foundation: Structural
Condition
- Updated/Remodeled
- Year built: 1978
Utilities & green energy
- Electric: 110V, 220 Volts
- Sewer: Public Sewer
- Water: Public
- Utilities for property: Cable Available, Electricity Connected, Internet Access (Wired), Natural Gas Connected, Phone Available
Green energy
- Energy efficient items: Appliances, Doors, HVAC, Insulation, Water Heater, Windows
Community & neighborhood
Location
- Region: Littleton
- Subdivision: Columbine West
HOA & financial
HOA
- Has HOA: Yes
- Association name: Columbine West Civic Association
- Association phone: 303-904-8218
Other
Other facts
- Listing terms: 1031 Exchange,Cash,Conventional,FHA,Jumbo,VA Loan
- Ownership: Individual
- Road surface type: Paved
Price history
| Date | Event | Price |
|---|---|---|
| 6/16/2025 | Sold | $686,000+0.9%$209/sqft |
Source: | ||
| 5/22/2025 | Pending sale | $680,000$207/sqft |
Source: | ||
| 5/15/2025 | Listed for sale | $680,000$207/sqft |
Source: | ||
Public tax history
| Year | Property taxes | Tax assessment |
|---|---|---|
| 2024 | $3,056 +10.6% | $36,987 |
| 2023 | $2,762 -1.5% | $36,987 +9.4% |
| 2022 | $2,804 -11.4% | $33,819 -2.8% |
Find assessor info on the county website
Neighborhood: 80128
Nearby schools
GreatSchools rating
No schools nearby
We couldn't find any schools near this home.
Schools provided by the listing agent
- Elementary: Dutch Creek
- Middle: Ken Caryl
- High: Columbine
- District: Jefferson County R-1
Source: REcolorado. This data may not be complete. We recommend contacting the local school district to confirm school assignments for this home.
Get a cash offer in 3 minutes
Find out how much your home could sell for in as little as 3 minutes with a no-obligation cash offer.
Estimated market value
$669,700
Get a cash offer in 3 minutes
Find out how much your home could sell for in as little as 3 minutes with a no-obligation cash offer.
Estimated market value
$669,700

