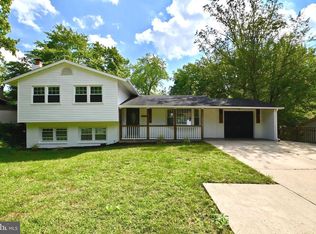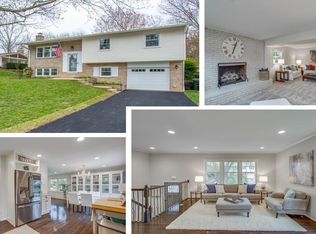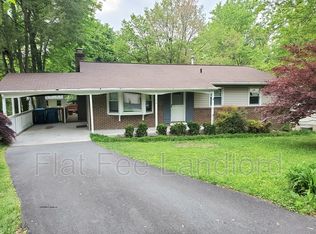Sold for $820,000 on 09/26/25
$820,000
7217 Willow Oak Pl, Springfield, VA 22153
4beds
2,418sqft
Single Family Residence
Built in 1972
8,800 Square Feet Lot
$822,100 Zestimate®
$339/sqft
$3,630 Estimated rent
Home value
$822,100
$773,000 - $871,000
$3,630/mo
Zestimate® history
Loading...
Owner options
Explore your selling options
What's special
Welcome to 7217 Willow Oak Pl! IMPROVED PRICE puts this home under comps! Ask about getting a 1% lender credit or 1% interest rate buy down paid for by our preferred lender, Guild Mortgage! This beautifully reimagined 4-bedroom, 3-bath home offers modern comfort and style throughout. The main level features sleek flooring, a completely remodeled kitchen with high-end quartz countertops, stainless steel appliances, and custom cabinetry. The open-concept living and dining areas offer a seamless flow, perfect for everyday living and entertaining. Upstairs, the spacious primary suite includes ample closet space and a fully remodeled en-suite bathroom, accompanied by two additional bedrooms and a stylish hall bath. The finished lower level offers a versatile rec room with direct walk-out access to a private deck, perfect for relaxing or hosting. Situated in a quiet, tree-lined community just minutes from I-95, the Franconia-Springfield Metro, shopping centers, parks, and top-rated schools, this home combines convenience with modern design in a highly sought-after location. Don’t miss this turnkey opportunity in Springfield!
Zillow last checked: 8 hours ago
Listing updated: September 26, 2025 at 07:38am
Listed by:
Pedro Paucar 571-970-8213,
Compass
Bought with:
Ellen Ing, 0225198959
RE/MAX Allegiance
Source: Bright MLS,MLS#: VAFX2234400
Facts & features
Interior
Bedrooms & bathrooms
- Bedrooms: 4
- Bathrooms: 3
- Full bathrooms: 3
- Main level bathrooms: 2
- Main level bedrooms: 3
Basement
- Area: 1200
Heating
- Forced Air, Natural Gas
Cooling
- Central Air, Electric
Appliances
- Included: Gas Water Heater
Features
- Flooring: Carpet, Hardwood
- Basement: Full,Exterior Entry,Finished,Walk-Out Access
- Number of fireplaces: 1
- Fireplace features: Wood Burning, Brick
Interior area
- Total structure area: 2,418
- Total interior livable area: 2,418 sqft
- Finished area above ground: 1,218
- Finished area below ground: 1,200
Property
Parking
- Total spaces: 1
- Parking features: Asphalt, Attached Carport
- Carport spaces: 1
- Has uncovered spaces: Yes
Accessibility
- Accessibility features: None
Features
- Levels: One
- Stories: 1
- Pool features: None
Lot
- Size: 8,800 sqft
Details
- Additional structures: Above Grade, Below Grade
- Parcel number: 0893 08 0062
- Zoning: 131
- Special conditions: Standard
Construction
Type & style
- Home type: SingleFamily
- Architectural style: Ranch/Rambler
- Property subtype: Single Family Residence
Materials
- Brick
- Foundation: Slab
Condition
- New construction: No
- Year built: 1972
Utilities & green energy
- Sewer: Public Sewer
- Water: Public
Community & neighborhood
Location
- Region: Springfield
- Subdivision: Bramblewood
Other
Other facts
- Listing agreement: Exclusive Right To Sell
- Listing terms: Conventional,FHA,Cash,VA Loan
- Ownership: Fee Simple
Price history
| Date | Event | Price |
|---|---|---|
| 9/26/2025 | Sold | $820,000+2.6%$339/sqft |
Source: | ||
| 9/10/2025 | Pending sale | $799,000$330/sqft |
Source: | ||
| 8/31/2025 | Contingent | $799,000$330/sqft |
Source: | ||
| 8/28/2025 | Price change | $799,000-2.4%$330/sqft |
Source: | ||
| 8/23/2025 | Price change | $818,900-0.1%$339/sqft |
Source: | ||
Public tax history
| Year | Property taxes | Tax assessment |
|---|---|---|
| 2025 | $8,601 | $744,020 +19.1% |
| 2024 | -- | $624,590 +3.9% |
| 2023 | -- | $601,190 0% |
Find assessor info on the county website
Neighborhood: 22153
Nearby schools
GreatSchools rating
- 7/10Hunt Valley Elementary SchoolGrades: PK-6Distance: 0.4 mi
- 6/10Irving Middle SchoolGrades: 7-8Distance: 2 mi
- 9/10West Springfield High SchoolGrades: 9-12Distance: 2 mi
Schools provided by the listing agent
- Elementary: Hunt Valley
- High: West Springfield
- District: Fairfax County Public Schools
Source: Bright MLS. This data may not be complete. We recommend contacting the local school district to confirm school assignments for this home.
Get a cash offer in 3 minutes
Find out how much your home could sell for in as little as 3 minutes with a no-obligation cash offer.
Estimated market value
$822,100
Get a cash offer in 3 minutes
Find out how much your home could sell for in as little as 3 minutes with a no-obligation cash offer.
Estimated market value
$822,100


