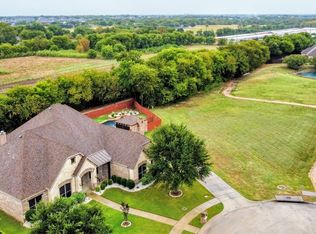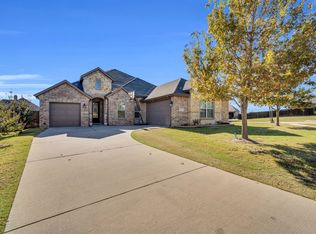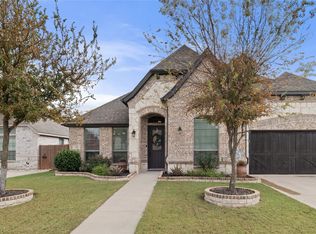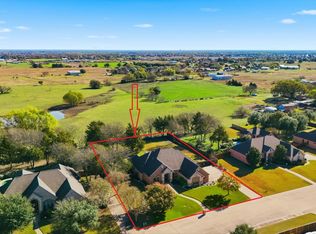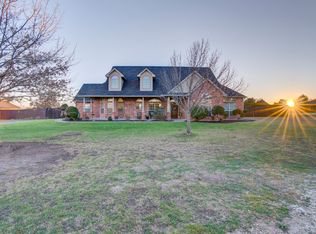PRICE IMPROVEMENT!!!!! Located in the gated community of Texanna Ranch, this well-maintained 3-bedroom, 3-bathroom home offers 2,540 sq ft of thoughtfully designed living space. Situated on a quiet cul-de-sac, the open-concept layout features a spacious living area, a modern kitchen with ample cabinetry, and a split-bedroom floor plan for added privacy.
The primary suite includes a large walk-in closet and a luxurious en-suite bathroom with a dual walk-in shower, providing a spa-like retreat. Secondary bedrooms are generously sized, each with access to a full bath.
Enjoy outdoor living year-round on the large covered patio, or explore the community walking trails and nearby park just steps away.
Conveniently located near the top-rated Heritage High School, this home offers comfort, quality, and a prime location.
Additional highlights include a secure, gated entry and established landscaping. Don’t miss this move-in-ready gem in desirable Texanna Ranch!
For sale
Price cut: $5K (10/27)
$520,000
7218 Hill Country Ct, Midlothian, TX 76065
3beds
2,540sqft
Est.:
Single Family Residence
Built in 2014
0.44 Acres Lot
$517,600 Zestimate®
$205/sqft
$84/mo HOA
What's special
Large covered patioOutdoor living year-roundSplit-bedroom floor planModern kitchenLarge walk-in closetQuiet cul-de-sacLuxurious en-suite bathroom
- 98 days |
- 658 |
- 37 |
Zillow last checked: 8 hours ago
Listing updated: 23 hours ago
Listed by:
Bradley Miller 0760388 214-263-3785,
RE/MAX Frontier 469-846-0123
Source: NTREIS,MLS#: 21049266
Tour with a local agent
Facts & features
Interior
Bedrooms & bathrooms
- Bedrooms: 3
- Bathrooms: 3
- Full bathrooms: 2
- 1/2 bathrooms: 1
Primary bedroom
- Features: Ceiling Fan(s), Walk-In Closet(s)
- Level: First
- Dimensions: 17 x 14
Bedroom
- Features: Ceiling Fan(s), Walk-In Closet(s)
- Level: First
- Dimensions: 12 x 11
Bedroom
- Features: Ceiling Fan(s), Walk-In Closet(s)
- Level: First
- Dimensions: 13 x 12
Primary bathroom
- Features: Built-in Features, Double Vanity, Granite Counters, Garden Tub/Roman Tub, Jetted Tub, Multiple Shower Heads
- Level: First
- Dimensions: 14 x 12
Dining room
- Features: Ceiling Fan(s)
- Level: First
- Dimensions: 12 x 10
Kitchen
- Features: Breakfast Bar, Built-in Features, Granite Counters, Kitchen Island, Pantry, Walk-In Pantry
- Level: First
- Dimensions: 18 x 14
Living room
- Features: Ceiling Fan(s), Fireplace
- Level: First
- Dimensions: 17 x 17
Office
- Features: Ceiling Fan(s)
- Level: First
- Dimensions: 10 x 10
Heating
- Central, Electric, Fireplace(s)
Cooling
- Central Air, Ceiling Fan(s), Electric
Appliances
- Included: Dryer, Dishwasher, Electric Cooktop, Electric Oven, Electric Range, Electric Water Heater, Disposal, Ice Maker, Microwave, Refrigerator, Washer
Features
- Wet Bar, Cathedral Ceiling(s), Dry Bar, Decorative/Designer Lighting Fixtures, Double Vanity, Eat-in Kitchen, Granite Counters, High Speed Internet, Kitchen Island, Open Floorplan, Pantry, Cable TV, Walk-In Closet(s), Wired for Sound
- Flooring: Carpet, Ceramic Tile, Hardwood
- Has basement: No
- Number of fireplaces: 1
- Fireplace features: Living Room, Stone, Wood Burning
Interior area
- Total interior livable area: 2,540 sqft
Video & virtual tour
Property
Parking
- Total spaces: 2
- Parking features: Concrete, Door-Multi, Garage, Garage Door Opener, Garage Faces Side
- Attached garage spaces: 2
Features
- Levels: One
- Stories: 1
- Patio & porch: Covered
- Exterior features: Rain Gutters
- Pool features: None
- Fencing: Back Yard,Wood
Lot
- Size: 0.44 Acres
- Features: Back Yard, Cul-De-Sac, Lawn, Landscaped, Sprinkler System
Details
- Parcel number: 240725
- Other equipment: Satellite Dish
Construction
Type & style
- Home type: SingleFamily
- Architectural style: Traditional,Detached
- Property subtype: Single Family Residence
- Attached to another structure: Yes
Materials
- Brick, Stone Veneer
- Foundation: Slab
- Roof: Composition
Condition
- Year built: 2014
Utilities & green energy
- Sewer: Public Sewer
- Water: Community/Coop
- Utilities for property: Electricity Available, Sewer Available, Water Available, Cable Available
Community & HOA
Community
- Features: Curbs, Gated, Sidewalks
- Security: Fire Alarm, Security Gate, Gated Community, Smoke Detector(s)
- Subdivision: Texanna Ranch Ph 1 - Rev
HOA
- Has HOA: Yes
- Services included: Association Management, Maintenance Grounds
- HOA fee: $506 semi-annually
- HOA name: Goddard Mgmt
- HOA phone: 972-920-5474
Location
- Region: Midlothian
Financial & listing details
- Price per square foot: $205/sqft
- Tax assessed value: $515,512
- Annual tax amount: $9,818
- Date on market: 9/3/2025
- Cumulative days on market: 162 days
- Listing terms: Cash,Conventional,FHA,VA Loan
- Exclusions: Washer/Dryer/Refrigerator/BBQ Grills/Patio Furniture/TV's
- Electric utility on property: Yes
Estimated market value
$517,600
$492,000 - $543,000
$3,266/mo
Price history
Price history
| Date | Event | Price |
|---|---|---|
| 11/3/2025 | Listed for sale | $520,000$205/sqft |
Source: NTREIS #21049266 Report a problem | ||
| 11/2/2025 | Contingent | $520,000$205/sqft |
Source: NTREIS #21049266 Report a problem | ||
| 10/27/2025 | Price change | $520,000-1%$205/sqft |
Source: NTREIS #21049266 Report a problem | ||
| 10/3/2025 | Listed for sale | $525,000$207/sqft |
Source: NTREIS #21049266 Report a problem | ||
| 9/21/2025 | Contingent | $525,000$207/sqft |
Source: NTREIS #21049266 Report a problem | ||
Public tax history
Public tax history
| Year | Property taxes | Tax assessment |
|---|---|---|
| 2025 | -- | $515,512 +5.1% |
| 2024 | $7,561 -28.7% | $490,685 -5.9% |
| 2023 | $10,600 +6.5% | $521,712 +5% |
Find assessor info on the county website
BuyAbility℠ payment
Est. payment
$3,354/mo
Principal & interest
$2520
Property taxes
$568
Other costs
$266
Climate risks
Neighborhood: 76065
Nearby schools
GreatSchools rating
- 7/10Longbranch Elementary SchoolGrades: PK-5Distance: 0.5 mi
- 8/10Walnut Grove Middle SchoolGrades: 6-8Distance: 2.2 mi
- 8/10Midlothian Heritage High SchoolGrades: 9-12Distance: 2.4 mi
Schools provided by the listing agent
- Elementary: Longbranch
- Middle: Walnut Grove
- High: Heritage
- District: Midlothian ISD
Source: NTREIS. This data may not be complete. We recommend contacting the local school district to confirm school assignments for this home.
- Loading
- Loading
