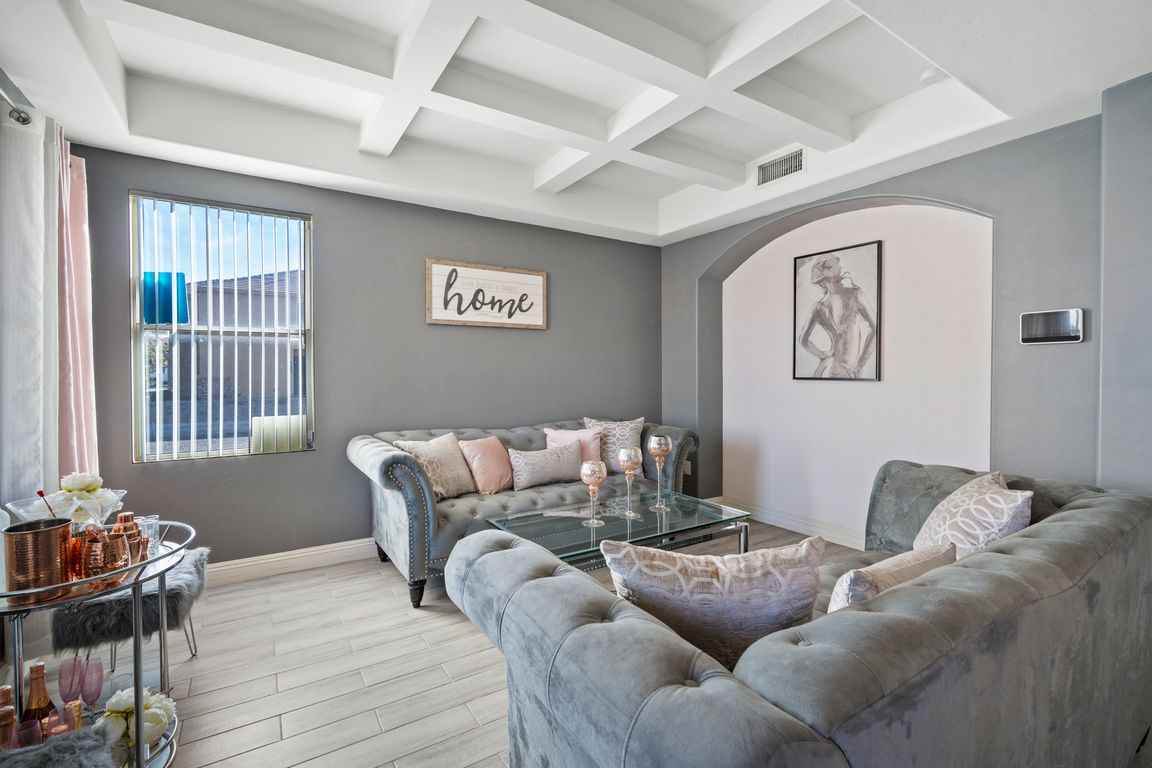
For sale
$430,000
4beds
2,483sqft
7218 S 40th Ln, Phoenix, AZ 85041
4beds
2,483sqft
Single family residence
Built in 2001
5,551 sqft
2 Garage spaces
$173 price/sqft
$84 monthly HOA fee
What's special
Updated kitchenPrivate primary suiteSeparate showerStylish backsplashSpacious home officeLarge walk-in closetElegant coffered ceilings
Welcome to the beautifully updated home offering modern style, flexible living spaces, and room to grow. Step inside to a bright, open downstairs featuring a front room with elegant coffered ceilings — perfect as a formal living space or a spacious home office. The main level showcases new flooring throughout and ...
- 1 day |
- 327 |
- 20 |
Source: ARMLS,MLS#: 6949002
Travel times
Family Room
Kitchen
Primary Bedroom
Zillow last checked: 8 hours ago
Listing updated: November 18, 2025 at 06:20pm
Listed by:
Kimberli Horyza 602-677-2224,
Compass
Source: ARMLS,MLS#: 6949002

Facts & features
Interior
Bedrooms & bathrooms
- Bedrooms: 4
- Bathrooms: 3
- Full bathrooms: 2
- 1/2 bathrooms: 1
Heating
- Natural Gas
Cooling
- Central Air, Ceiling Fan(s), Programmable Thmstat
Appliances
- Included: Electric Cooktop
Features
- High Speed Internet, Granite Counters, Upstairs, Eat-in Kitchen, Breakfast Bar, Vaulted Ceiling(s), Pantry, Full Bth Master Bdrm
- Flooring: Laminate, Tile
- Has basement: No
Interior area
- Total structure area: 2,483
- Total interior livable area: 2,483 sqft
Property
Parking
- Total spaces: 4
- Parking features: Garage Door Opener, Direct Access
- Garage spaces: 2
- Uncovered spaces: 2
Features
- Stories: 2
- Patio & porch: Covered, Patio
- Spa features: None
- Fencing: Block
Lot
- Size: 5,551 Square Feet
- Features: Dirt Front, Dirt Back, Gravel/Stone Front, Synthetic Grass Frnt
Details
- Parcel number: 10589464
Construction
Type & style
- Home type: SingleFamily
- Architectural style: Other
- Property subtype: Single Family Residence
Materials
- Stucco, Wood Frame, Painted
- Roof: Tile
Condition
- Year built: 2001
Details
- Builder name: Trend Homes
Utilities & green energy
- Sewer: Public Sewer
- Water: City Water
Community & HOA
Community
- Features: Playground, Biking/Walking Path
- Subdivision: ARLINGTON ESTATES PHASE 1
HOA
- Has HOA: Yes
- Services included: Maintenance Grounds
- HOA fee: $84 monthly
- HOA name: Arlington Estatees
- HOA phone: 602-437-4777
Location
- Region: Phoenix
Financial & listing details
- Price per square foot: $173/sqft
- Tax assessed value: $362,200
- Annual tax amount: $1,909
- Date on market: 11/18/2025
- Listing terms: Cash,Conventional,FHA,VA Loan
- Ownership: Fee Simple