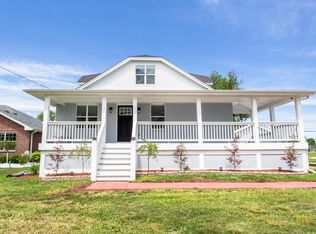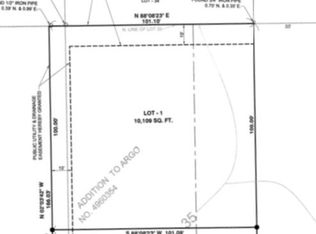Closed
$600,000
7218 S 78th Ave, Bridgeview, IL 60455
4beds
2,155sqft
Single Family Residence
Built in 2022
10,018.8 Square Feet Lot
$610,100 Zestimate®
$278/sqft
$3,658 Estimated rent
Home value
$610,100
$549,000 - $677,000
$3,658/mo
Zestimate® history
Loading...
Owner options
Explore your selling options
What's special
Step into unmatched elegance and comfort in this nearly untouched designer home-crafted with precision, filled with light, and offering rare privacy on a spacious lot. From the moment you enter, you'll feel the difference: every corner radiates quality, calm, and intentional design. With 4 generously sized bedrooms, 2.1 modern baths, and a full basement, this two-story beauty boasts high-end finishes, naturally stained hardwood floors, custom moldings, and wainscoting that elevate each room's character. The heart of the home-a stunning open-concept kitchen and living space-features a custom fireplace and flows into a dining area with French doors that open to your private backyard oasis. Upstairs, the serene primary suite includes a large walk-in closet and a spa-inspired ensuite. Three additional bedrooms and a full bath ensure everyone has space and comfort. The smart layout includes a first-floor laundry/mudroom off the garage for everyday ease. Barely lived in, this home feels brand new-a rare opportunity to move into pristine luxury without lifting a finger. Nestled on a quiet, tree-lined street, yet just minutes from Midway Airport, I-294, I-55, and Metra, this location is as ideal as the home itself. Don't miss this rare gem-schedule your private tour today and fall in love.
Zillow last checked: 8 hours ago
Listing updated: July 12, 2025 at 01:01am
Listing courtesy of:
Olga Kaminska 312-477-6806,
Core Realty & Investments Inc.
Bought with:
Bernadeta Szczech
RE/MAX 10
Source: MRED as distributed by MLS GRID,MLS#: 12372757
Facts & features
Interior
Bedrooms & bathrooms
- Bedrooms: 4
- Bathrooms: 3
- Full bathrooms: 2
- 1/2 bathrooms: 1
Primary bedroom
- Features: Flooring (Hardwood), Bathroom (Full, Tub & Separate Shwr)
- Level: Second
- Area: 180 Square Feet
- Dimensions: 15X12
Bedroom 2
- Features: Flooring (Carpet)
- Level: Second
- Area: 156 Square Feet
- Dimensions: 13X12
Bedroom 3
- Features: Flooring (Carpet)
- Level: Second
- Area: 156 Square Feet
- Dimensions: 13X12
Bedroom 4
- Level: Second
- Area: 196 Square Feet
- Dimensions: 14X14
Dining room
- Features: Flooring (Hardwood)
- Level: Main
- Area: 187 Square Feet
- Dimensions: 11X17
Family room
- Features: Flooring (Carpet)
- Level: Second
- Area: 378 Square Feet
- Dimensions: 18X21
Kitchen
- Features: Kitchen (Island), Flooring (Hardwood)
- Level: Main
- Area: 221 Square Feet
- Dimensions: 13X17
Laundry
- Level: Main
- Area: 54 Square Feet
- Dimensions: 6X9
Living room
- Features: Flooring (Hardwood)
- Level: Main
- Area: 247 Square Feet
- Dimensions: 19X13
Heating
- Forced Air
Cooling
- Central Air
Appliances
- Included: Dishwasher, Refrigerator
- Laundry: Main Level, Gas Dryer Hookup
Features
- Open Floorplan
- Flooring: Hardwood
- Windows: Screens
- Basement: Unfinished,Concrete,Full
Interior area
- Total structure area: 0
- Total interior livable area: 2,155 sqft
Property
Parking
- Total spaces: 4
- Parking features: Concrete, Garage Door Opener, On Site, Garage Owned, Attached, Driveway, Owned, Garage
- Attached garage spaces: 2
- Has uncovered spaces: Yes
Accessibility
- Accessibility features: No Disability Access
Features
- Stories: 2
- Patio & porch: Deck
Lot
- Size: 10,018 sqft
- Dimensions: 100 X 100
Details
- Parcel number: 18251030460000
- Special conditions: None
Construction
Type & style
- Home type: SingleFamily
- Property subtype: Single Family Residence
Materials
- Brick, Stone, Fiber Cement
- Foundation: Concrete Perimeter
- Roof: Asphalt
Condition
- New construction: No
- Year built: 2022
Utilities & green energy
- Sewer: Public Sewer
- Water: Lake Michigan, Public
Community & neighborhood
Location
- Region: Bridgeview
Other
Other facts
- Listing terms: VA
- Ownership: Fee Simple
Price history
| Date | Event | Price |
|---|---|---|
| 7/10/2025 | Sold | $600,000+0.2%$278/sqft |
Source: | ||
| 5/30/2025 | Contingent | $599,000$278/sqft |
Source: | ||
| 5/23/2025 | Listed for sale | $599,000$278/sqft |
Source: | ||
| 5/21/2025 | Listing removed | -- |
Source: Owner | ||
| 5/15/2025 | Listed for sale | $599,000+17.5%$278/sqft |
Source: Owner | ||
Public tax history
| Year | Property taxes | Tax assessment |
|---|---|---|
| 2023 | $17,253 +989.6% | $49,999 +1162.3% |
| 2022 | $1,583 +3.7% | $3,961 |
| 2021 | $1,527 +3.3% | $3,961 |
Find assessor info on the county website
Neighborhood: 60455
Nearby schools
GreatSchools rating
- 8/10Robina Lyle Elementary And Early ChldhdGrades: K-6Distance: 0.4 mi
- 6/10Geo T Wilkins Jr High SchoolGrades: 7-8Distance: 1.1 mi
- 5/10Argo Community High SchoolGrades: 9-12Distance: 1.3 mi
Schools provided by the listing agent
- Elementary: Robina Lyle Elementary School An
- Middle: Geo T Wilkins Junior High School
- High: Argo Community High School
- District: 109
Source: MRED as distributed by MLS GRID. This data may not be complete. We recommend contacting the local school district to confirm school assignments for this home.

Get pre-qualified for a loan
At Zillow Home Loans, we can pre-qualify you in as little as 5 minutes with no impact to your credit score.An equal housing lender. NMLS #10287.
Sell for more on Zillow
Get a free Zillow Showcase℠ listing and you could sell for .
$610,100
2% more+ $12,202
With Zillow Showcase(estimated)
$622,302
