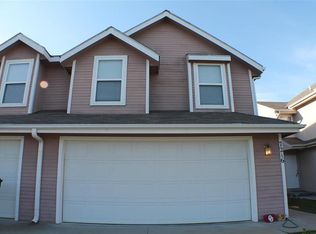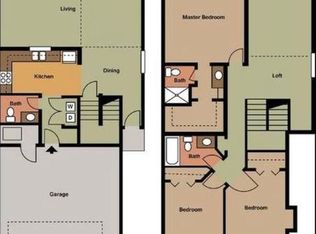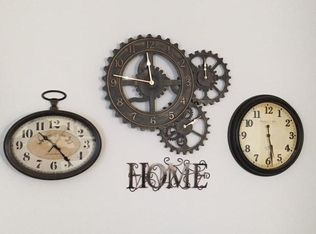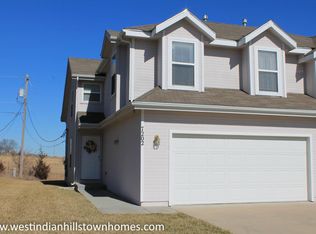Sold on 01/11/24
Price Unknown
7218 SW 23rd St, Topeka, KS 66614
3beds
1,641sqft
Half Duplex, Residential
Built in 2004
3,900 Acres Lot
$204,100 Zestimate®
$--/sqft
$1,884 Estimated rent
Home value
$204,100
$190,000 - $218,000
$1,884/mo
Zestimate® history
Loading...
Owner options
Explore your selling options
What's special
Back on the market at no-fault to sellers. Termite, whole house, sewer cam on file. Roof will be replaced at sellers expense prior to closing. Half duplex with three bedrooms, two full bathrooms. Main floor laundry area, which allows for easy access and convenience. Additionally, the house has a spacious two-car attached garage, providing ample parking and storage space. The property also includes a private fenced-in yard, offering privacy and security.
Zillow last checked: 8 hours ago
Listing updated: January 11, 2024 at 01:00pm
Listed by:
Lisa Christopher 785-215-4234,
KW One Legacy Partners, LLC
Bought with:
George Warren, 00242071
Coldwell Banker American Home
Source: Sunflower AOR,MLS#: 231626
Facts & features
Interior
Bedrooms & bathrooms
- Bedrooms: 3
- Bathrooms: 3
- Full bathrooms: 2
- 1/2 bathrooms: 1
Primary bedroom
- Level: Upper
- Area: 196
- Dimensions: 14x14
Bedroom 2
- Level: Upper
- Area: 130
- Dimensions: 13x10
Bedroom 3
- Level: Upper
- Area: 130
- Dimensions: 13x10
Dining room
- Level: Main
- Area: 156
- Dimensions: 13x12
Kitchen
- Level: Main
- Area: 112
- Dimensions: 14x8
Laundry
- Level: Main
Living room
- Level: Main
- Area: 165
- Dimensions: 15x11
Heating
- Natural Gas
Appliances
- Included: Dishwasher
- Laundry: Main Level
Features
- Flooring: Carpet
- Basement: Slab
- Number of fireplaces: 1
- Fireplace features: One, Gas, Living Room
Interior area
- Total structure area: 1,641
- Total interior livable area: 1,641 sqft
- Finished area above ground: 1,641
- Finished area below ground: 0
Property
Parking
- Parking features: Attached, Garage Door Opener
- Has attached garage: Yes
Features
- Levels: Two
- Patio & porch: Patio
- Fencing: Wood,Privacy
Lot
- Size: 3,900 Acres
- Dimensions: 30 x 130
- Features: Sidewalk
Details
- Parcel number: R54049
- Special conditions: Standard,Arm's Length
Construction
Type & style
- Home type: SingleFamily
- Property subtype: Half Duplex, Residential
- Attached to another structure: Yes
Materials
- Frame
- Roof: Composition
Condition
- Year built: 2004
Utilities & green energy
- Water: Public
Community & neighborhood
Location
- Region: Topeka
- Subdivision: West Indian Hills Sub 11
HOA & financial
HOA
- Has HOA: Yes
- HOA fee: $62 monthly
- Services included: Maintenance Grounds, Snow Removal
- Association name: tbd
Price history
| Date | Event | Price |
|---|---|---|
| 1/11/2024 | Sold | -- |
Source: | ||
| 12/7/2023 | Pending sale | $192,000$117/sqft |
Source: | ||
| 11/30/2023 | Price change | $192,000+4.3%$117/sqft |
Source: | ||
| 11/2/2023 | Pending sale | $184,000$112/sqft |
Source: | ||
| 10/27/2023 | Listed for sale | $184,000+43.8%$112/sqft |
Source: | ||
Public tax history
| Year | Property taxes | Tax assessment |
|---|---|---|
| 2025 | -- | $21,443 +2% |
| 2024 | $3,231 +6.5% | $21,022 +7.6% |
| 2023 | $3,032 +10.8% | $19,533 +13% |
Find assessor info on the county website
Neighborhood: Indian Hills
Nearby schools
GreatSchools rating
- 6/10Indian Hills Elementary SchoolGrades: K-6Distance: 0.9 mi
- 6/10Washburn Rural Middle SchoolGrades: 7-8Distance: 5.1 mi
- 8/10Washburn Rural High SchoolGrades: 9-12Distance: 5 mi
Schools provided by the listing agent
- Elementary: Indian Hills Elementary School/USD 437
- Middle: Washburn Rural Middle School/USD 437
- High: Washburn Rural High School/USD 437
Source: Sunflower AOR. This data may not be complete. We recommend contacting the local school district to confirm school assignments for this home.



