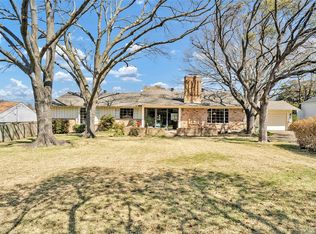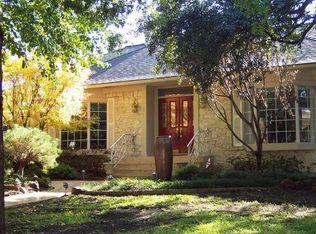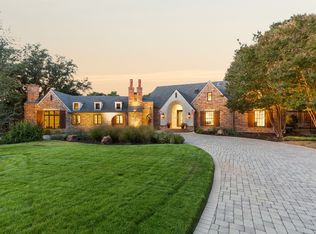Sold
Price Unknown
7218 Spring Valley Rd, Dallas, TX 75254
4beds
4,653sqft
Single Family Residence
Built in 1961
0.51 Acres Lot
$1,284,200 Zestimate®
$--/sqft
$7,155 Estimated rent
Home value
$1,284,200
$1.17M - $1.41M
$7,155/mo
Zestimate® history
Loading...
Owner options
Explore your selling options
What's special
PRICE TO SELL!!! Located in one of North Dallas' most sought-after neighborhoods, this stunning one-story home sits on nearly half an acre of land. Enjoy the privacy of a gated front yard with lush turf and the convenience of being close to major highways, shopping, and dining.The home features a large kitchen with a spacious island, stainless steel appliances, and ample counter space—perfect for cooking and entertaining.The expansive layout includes a luxurious master suite with beautiful views of the pool and backyard, complemented by a spa-like bathroom with dual vanities. An additional ensuite bedroom offers direct access to the front yard, ideal for guests or multi-generational living. There are two more spacious bedrooms, each with walk-in closets, and an office that can easily be used as a fifth bedroom.The backyard is a true oasis, featuring a large pool, spacious outdoor living areas perfect for gatherings, and serene green spaces.
This home also boasts a large media room or man cave with its own private restroom—perfect for relaxing or hosting movie nights.
Don't miss this opportunity to own a spacious and private retreat in the heart of North Dallas!
Zillow last checked: 8 hours ago
Listing updated: June 20, 2025 at 01:59pm
Listed by:
Phuong Nguyen 0696260 214-682-8208,
Berkshire HathawayHS PenFed TX 214-257-1111
Bought with:
Kay Cheek
Ebby Halliday Realtors
Source: NTREIS,MLS#: 20800754
Facts & features
Interior
Bedrooms & bathrooms
- Bedrooms: 4
- Bathrooms: 6
- Full bathrooms: 4
- 1/2 bathrooms: 2
Primary bedroom
- Features: En Suite Bathroom, Sitting Area in Primary, Separate Shower, Walk-In Closet(s)
- Level: First
- Dimensions: 24 x 15
Living room
- Level: First
- Dimensions: 26 x 21
Heating
- Central, Natural Gas
Cooling
- Central Air, Electric
Appliances
- Included: Dishwasher, Gas Cooktop, Disposal, Gas Oven
Features
- Paneling/Wainscoting, Cable TV, Vaulted Ceiling(s), Wired for Sound
- Flooring: Ceramic Tile, Wood
- Has basement: No
- Number of fireplaces: 2
- Fireplace features: Gas Log, Gas Starter, Primary Bedroom
Interior area
- Total interior livable area: 4,653 sqft
Property
Parking
- Total spaces: 2
- Parking features: Circular Driveway, Door-Multi
- Attached garage spaces: 2
- Has uncovered spaces: Yes
Features
- Levels: One
- Stories: 1
- Patio & porch: Covered
- Pool features: Gunite, In Ground, Pool
- Fencing: Brick
Lot
- Size: 0.51 Acres
- Dimensions: 120 x 182
- Features: Back Yard, Lawn, Landscaped, Sprinkler System, Few Trees
Details
- Parcel number: 0000073192900000
Construction
Type & style
- Home type: SingleFamily
- Architectural style: French Provincial,Traditional,Detached
- Property subtype: Single Family Residence
- Attached to another structure: Yes
Materials
- Brick
- Foundation: Combination, Slab
- Roof: Composition
Condition
- Year built: 1961
Utilities & green energy
- Sewer: Public Sewer
- Water: Public
- Utilities for property: Sewer Available, Water Available, Cable Available
Community & neighborhood
Security
- Security features: Security System
Location
- Region: Dallas
- Subdivision: Northwood Hills
Other
Other facts
- Listing terms: Cash,Conventional,1031 Exchange,Other,VA Loan
Price history
| Date | Event | Price |
|---|---|---|
| 6/20/2025 | Sold | -- |
Source: NTREIS #20800754 Report a problem | ||
| 5/19/2025 | Pending sale | $1,349,000$290/sqft |
Source: NTREIS #20800754 Report a problem | ||
| 5/9/2025 | Contingent | $1,349,000$290/sqft |
Source: NTREIS #20800754 Report a problem | ||
| 5/1/2025 | Price change | $1,349,000-1.9%$290/sqft |
Source: NTREIS #20800754 Report a problem | ||
| 4/18/2025 | Price change | $1,375,000-1.4%$296/sqft |
Source: NTREIS #20800754 Report a problem | ||
Public tax history
| Year | Property taxes | Tax assessment |
|---|---|---|
| 2025 | $15,841 +51.6% | $1,284,910 +52.2% |
| 2024 | $10,448 +6% | $844,110 +9.6% |
| 2023 | $9,861 -10.9% | $769,830 -7.8% |
Find assessor info on the county website
Neighborhood: 75254
Nearby schools
GreatSchools rating
- 5/10Northwood Hills Elementary SchoolGrades: K-6Distance: 0.5 mi
- 6/10Westwood Math Science Leadership MGrades: 7-8Distance: 1.4 mi
- 7/10Richardson High SchoolGrades: 9-12Distance: 1.3 mi
Schools provided by the listing agent
- Elementary: Spring Valley
- High: Richardson
- District: Richardson ISD
Source: NTREIS. This data may not be complete. We recommend contacting the local school district to confirm school assignments for this home.
Get a cash offer in 3 minutes
Find out how much your home could sell for in as little as 3 minutes with a no-obligation cash offer.
Estimated market value
$1,284,200


