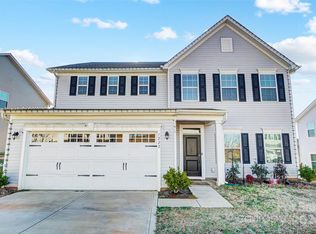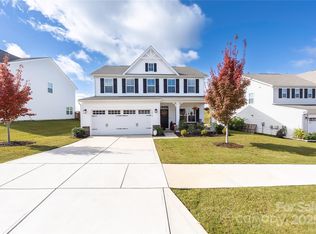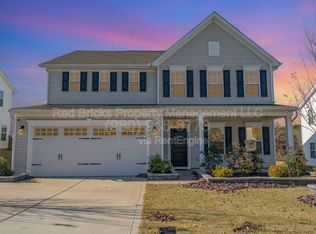This plan gives you the perfect amount of space, but over-delivers on flexibility. From a choice of attractive styles in front, to an optional covered porch out back, you can make it yours. Enter through the lovely front entryway into the flex space – a room that’s whatever you decide it should be. The kitchen offers a huge modern island, and flows neatly into the dining area and large family room. Adding the optional fireplace makes the family room even cozier. Upstairs, the owner’s bedroom has two separate closets, providing ample storage space. The upstairs laundry room offers convenience and accessibility.
This property is off market, which means it's not currently listed for sale or rent on Zillow. This may be different from what's available on other websites or public sources.


