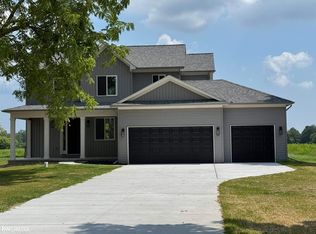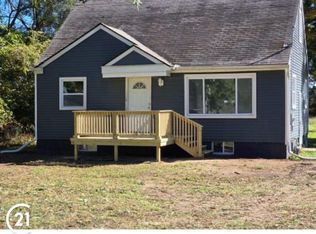Sold for $625,000
$625,000
72180 Van Dyke Rd, Romeo, MI 48065
4beds
2,768sqft
Single Family Residence
Built in 2025
0.92 Acres Lot
$622,900 Zestimate®
$226/sqft
$3,836 Estimated rent
Home value
$622,900
$586,000 - $660,000
$3,836/mo
Zestimate® history
Loading...
Owner options
Explore your selling options
What's special
Brand-new colonial in highly desired Bruce Township with award-winning Romeo Schools! This 4-bedroom, 2.5 bath home offers over 2,700 sq ft of living space, a spacious great room with fireplace, and a 4-car attached garage. Sitting on nearly an acre with no HOA, the property also allows for the addition of a pole barn—ideal for storage, hobbies, or extra space. Enjoy small-town charm with modern convenience: minutes to the Macomb Orchard Trail, local parks, the historic Village of Romeo, and the shopping and dining of nearby Washington Township. Bruce Township is known for its peaceful setting, community pride, and outdoor recreation. Don’t miss this opportunity for new construction in one of Macomb County’s most sought-after areas! Home Warranty Included! Schedule your showing today.
Zillow last checked: 8 hours ago
Listing updated: September 23, 2025 at 09:55am
Listed by:
Anna Rivard 586-321-0865,
Keller Williams Realty Lakeside,
Scott Rivard 586-738-2435,
Keller Williams Realty Lakeside
Bought with:
Philip Al-ton, 6501437950
ICON Realty Experts, LLC
Source: MiRealSource,MLS#: 50186525 Originating MLS: MiRealSource
Originating MLS: MiRealSource
Facts & features
Interior
Bedrooms & bathrooms
- Bedrooms: 4
- Bathrooms: 3
- Full bathrooms: 2
- 1/2 bathrooms: 1
Bedroom 1
- Level: Upper
- Area: 240
- Dimensions: 16 x 15
Bedroom 2
- Level: Upper
- Area: 169
- Dimensions: 13 x 13
Bedroom 3
- Level: Upper
- Area: 143
- Dimensions: 13 x 11
Bedroom 4
- Level: Upper
- Area: 143
- Dimensions: 13 x 11
Bathroom 1
- Level: Upper
Bathroom 2
- Level: Upper
Kitchen
- Level: Entry
- Area: 280
- Dimensions: 14 x 20
Heating
- Forced Air, Natural Gas
Cooling
- Central Air
Appliances
- Included: Dishwasher, Microwave, Range/Oven, Refrigerator, Gas Water Heater
- Laundry: First Floor Laundry, Entry
Features
- Eat-in Kitchen
- Basement: Concrete
- Number of fireplaces: 1
- Fireplace features: None
Interior area
- Total structure area: 4,068
- Total interior livable area: 2,768 sqft
- Finished area above ground: 2,768
- Finished area below ground: 0
Property
Parking
- Total spaces: 4
- Parking features: Garage, Attached, Electric in Garage
- Attached garage spaces: 4
Features
- Levels: Two
- Stories: 2
- Frontage type: Road
- Frontage length: 100
Lot
- Size: 0.92 Acres
- Dimensions: 100 x 400
- Features: Main Street
Details
- Parcel number: 140126100016
- Zoning description: Residential
- Special conditions: Private
Construction
Type & style
- Home type: SingleFamily
- Architectural style: Colonial
- Property subtype: Single Family Residence
Materials
- Brick, Vinyl Siding
- Foundation: Basement, Concrete Perimeter
Condition
- New construction: Yes
- Year built: 2025
Details
- Warranty included: Yes
Utilities & green energy
- Sewer: Septic Tank
- Water: Private Well
Community & neighborhood
Location
- Region: Romeo
- Subdivision: N/A
Other
Other facts
- Listing agreement: Exclusive Right To Sell
- Listing terms: Cash,Conventional,FHA,VA Loan,USDA Loan
- Road surface type: Paved
Price history
| Date | Event | Price |
|---|---|---|
| 9/22/2025 | Sold | $625,000$226/sqft |
Source: | ||
| 9/5/2025 | Pending sale | $625,000$226/sqft |
Source: | ||
| 8/27/2025 | Listed for sale | $625,000$226/sqft |
Source: | ||
Public tax history
| Year | Property taxes | Tax assessment |
|---|---|---|
| 2025 | -- | $139,100 |
Find assessor info on the county website
Neighborhood: 48065
Nearby schools
GreatSchools rating
- 5/10Amanda Moore Elementary SchoolGrades: K-5Distance: 1.6 mi
- 7/10Romeo Middle SchoolGrades: 6-8Distance: 1.6 mi
- 8/10Romeo High SchoolGrades: 9-12Distance: 5 mi
Schools provided by the listing agent
- District: Romeo Community Schools
Source: MiRealSource. This data may not be complete. We recommend contacting the local school district to confirm school assignments for this home.
Get a cash offer in 3 minutes
Find out how much your home could sell for in as little as 3 minutes with a no-obligation cash offer.
Estimated market value$622,900
Get a cash offer in 3 minutes
Find out how much your home could sell for in as little as 3 minutes with a no-obligation cash offer.
Estimated market value
$622,900

