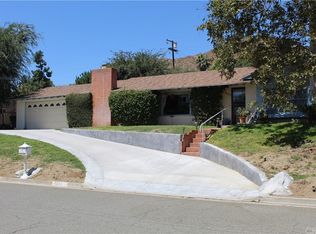Sold for $610,000
Listing Provided by:
LISA ANDRE DRE #01096446 951-217-2220,
COLDWELL BANKER REALTY,
ARIANNA GOMEZ DRE #02111253,
COLDWELL BANKER REALTY
Bought with: Alta Realty Group
$610,000
7219 Font Ave, Riverside, CA 92509
3beds
1,325sqft
Single Family Residence
Built in 1958
0.28 Acres Lot
$608,400 Zestimate®
$460/sqft
$2,988 Estimated rent
Home value
$608,400
$554,000 - $669,000
$2,988/mo
Zestimate® history
Loading...
Owner options
Explore your selling options
What's special
Welcome to this charming and move-in ready three-bedroom, two-bathroom home located in the highly sought-after Indian Hills community
Zillow last checked: 8 hours ago
Listing updated: August 25, 2025 at 04:00pm
Listing Provided by:
LISA ANDRE DRE #01096446 951-217-2220,
COLDWELL BANKER REALTY,
ARIANNA GOMEZ DRE #02111253,
COLDWELL BANKER REALTY
Bought with:
Juan Cardenas, DRE #02006980
Alta Realty Group
Source: CRMLS,MLS#: IV25153274 Originating MLS: California Regional MLS
Originating MLS: California Regional MLS
Facts & features
Interior
Bedrooms & bathrooms
- Bedrooms: 3
- Bathrooms: 2
- Full bathrooms: 1
- 3/4 bathrooms: 1
- Main level bathrooms: 2
- Main level bedrooms: 3
Primary bedroom
- Features: Primary Suite
Bathroom
- Features: Bathroom Exhaust Fan, Bathtub, Laminate Counters, Linen Closet, Separate Shower, Tub Shower
Kitchen
- Features: Granite Counters, Pots & Pan Drawers
Heating
- Central
Cooling
- Central Air
Appliances
- Included: Dishwasher, Gas Cooktop, Disposal, Gas Oven, Gas Range, Gas Water Heater, Microwave, Water Heater
- Laundry: Washer Hookup, Gas Dryer Hookup, In Garage
Features
- Built-in Features, Breakfast Area, Ceiling Fan(s), Eat-in Kitchen, Granite Counters, Pantry, Storage, Primary Suite
- Flooring: Carpet, Tile, Wood
- Windows: Double Pane Windows
- Has fireplace: Yes
- Fireplace features: Living Room, Wood Burning
- Common walls with other units/homes: No Common Walls
Interior area
- Total interior livable area: 1,325 sqft
Property
Parking
- Total spaces: 2
- Parking features: Door-Single, Driveway, Driveway Up Slope From Street, Garage Faces Front, Garage, RV Hook-Ups, RV Access/Parking
- Attached garage spaces: 2
Features
- Levels: One
- Stories: 1
- Entry location: Front Door
- Patio & porch: Rear Porch, Covered
- Exterior features: Lighting
- Pool features: None
- Spa features: None
- Fencing: Block,Chain Link
- Has view: Yes
- View description: City Lights, Hills, Mountain(s)
Lot
- Size: 0.28 Acres
- Features: 0-1 Unit/Acre, Back Yard, Cul-De-Sac, Front Yard, Yard
Details
- Additional structures: Shed(s), Storage
- Parcel number: 185112028
- Zoning: R-1-100
- Special conditions: Standard
Construction
Type & style
- Home type: SingleFamily
- Property subtype: Single Family Residence
Materials
- Stucco
- Foundation: Raised
- Roof: Shingle
Condition
- New construction: No
- Year built: 1958
Utilities & green energy
- Electric: 220 Volts
- Sewer: Public Sewer
- Water: Public
- Utilities for property: Cable Available, Electricity Connected, Natural Gas Connected, Phone Available, Sewer Connected, Water Connected
Community & neighborhood
Security
- Security features: Carbon Monoxide Detector(s), Smoke Detector(s)
Community
- Community features: Curbs, Storm Drain(s), Street Lights
Location
- Region: Riverside
Other
Other facts
- Listing terms: Cash,Conventional,FHA,VA Loan
- Road surface type: Paved
Price history
| Date | Event | Price |
|---|---|---|
| 8/25/2025 | Sold | $610,000+8%$460/sqft |
Source: | ||
| 7/16/2025 | Contingent | $565,000$426/sqft |
Source: | ||
| 7/10/2025 | Listed for sale | $565,000$426/sqft |
Source: | ||
Public tax history
| Year | Property taxes | Tax assessment |
|---|---|---|
| 2025 | $1,362 +5.1% | $116,084 +2% |
| 2024 | $1,295 +0.5% | $113,809 +2% |
| 2023 | $1,290 +1.3% | $111,578 +2% |
Find assessor info on the county website
Neighborhood: Rubidoux
Nearby schools
GreatSchools rating
- 5/10Pacific Avenue Elementary SchoolGrades: K-6Distance: 1.1 mi
- 6/10Jurupa Middle SchoolGrades: 7-8Distance: 2.3 mi
- 6/10Patriot High SchoolGrades: 9-12Distance: 1.9 mi
Schools provided by the listing agent
- Elementary: Pacific
- Middle: Jurupa
- High: Patriot
Source: CRMLS. This data may not be complete. We recommend contacting the local school district to confirm school assignments for this home.
Get a cash offer in 3 minutes
Find out how much your home could sell for in as little as 3 minutes with a no-obligation cash offer.
Estimated market value$608,400
Get a cash offer in 3 minutes
Find out how much your home could sell for in as little as 3 minutes with a no-obligation cash offer.
Estimated market value
$608,400
