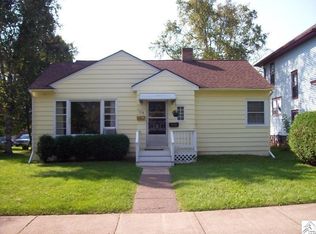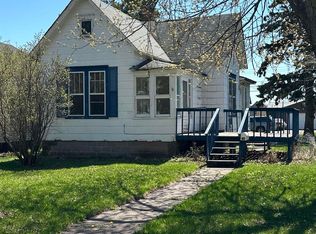Sold for $266,900 on 03/07/25
$266,900
722 10th Ave, Two Harbors, MN 55616
3beds
1,367sqft
Single Family Residence
Built in 1915
6,969.6 Square Feet Lot
$269,300 Zestimate®
$195/sqft
$2,622 Estimated rent
Home value
$269,300
Estimated sales range
Not available
$2,622/mo
Zestimate® history
Loading...
Owner options
Explore your selling options
What's special
You are going to LOVE this GEM of a home for SOOOOO many reasons, but here are just a few: centrally located in beautiful Two Harbors, updated kitchen with beautiful cabinets, huge pantry, stainless steel appliances, gleaming hardwood floors, formal dining room with built-in hutch, office space, main floor bathroom, 3 spacious bedrooms, 3 bathrooms, clawfoot bathtub, newer furnace with added humidifier, newer washer and dryer, wide open basement ready to be finished, cozy-covered front porch, stamped concrete patio, 1+ car garage with heat and workshop. This home is Move-in Ready! Make your appointment today and get in this honey-of-a-home for the holidays!
Zillow last checked: 8 hours ago
Listing updated: September 08, 2025 at 04:27pm
Listed by:
Blythe Thill 218-391-1629,
Coldwell Banker Realty - Duluth
Bought with:
Blythe Thill, MN 20107830
Coldwell Banker Realty - Duluth
Source: Lake Superior Area Realtors,MLS#: 6116877
Facts & features
Interior
Bedrooms & bathrooms
- Bedrooms: 3
- Bathrooms: 3
- Full bathrooms: 1
- 3/4 bathrooms: 1
- 1/2 bathrooms: 1
Bedroom
- Level: Second
- Area: 128.34 Square Feet
- Dimensions: 10.09 x 12.72
Bedroom
- Level: Second
- Area: 161.78 Square Feet
- Dimensions: 12.34 x 13.11
Bedroom
- Level: Second
- Area: 140.22 Square Feet
- Dimensions: 11.55 x 12.14
Bathroom
- Description: Clawfoot tub
- Level: Second
- Area: 54.9 Square Feet
- Dimensions: 5.49 x 10
Bathroom
- Level: Basement
- Area: 37.28 Square Feet
- Dimensions: 4.34 x 8.59
Bathroom
- Description: 1/2 bathroom on main floor
- Level: Main
- Area: 22.23 Square Feet
- Dimensions: 4.67 x 4.76
Dining room
- Description: Formal dining room with built-in hutch
- Level: Main
- Area: 163.22 Square Feet
- Dimensions: 12.45 x 13.11
Kitchen
- Description: Breakfast bar
- Level: Main
- Area: 165.73 Square Feet
- Dimensions: 12.69 x 13.06
Living room
- Description: Hardwood floors
- Level: Main
- Area: 163 Square Feet
- Dimensions: 12.11 x 13.46
Office
- Level: Main
- Area: 41.26 Square Feet
- Dimensions: 5.56 x 7.42
Pantry
- Level: Main
- Area: 39.89 Square Feet
- Dimensions: 5.48 x 7.28
Heating
- Forced Air, Natural Gas
Cooling
- None
Appliances
- Included: Furnace Humidifier, Dishwasher, Dryer, Exhaust Fan, Microwave, Range, Refrigerator, Washer
Features
- Ceiling Fan(s), Foyer-Entrance
- Windows: Vinyl Windows
- Basement: Full,Partially Finished,Bath,Utility Room,Washer Hook-Ups,Dryer Hook-Ups
- Has fireplace: No
Interior area
- Total interior livable area: 1,367 sqft
- Finished area above ground: 1,330
- Finished area below ground: 37
Property
Parking
- Total spaces: 1
- Parking features: Off Street, Detached, Heat
- Garage spaces: 1
- Has uncovered spaces: Yes
Features
- Patio & porch: Patio
- Has view: Yes
- View description: Typical
Lot
- Size: 6,969 sqft
- Dimensions: 50 x 140
- Features: Some Trees, Level
- Residential vegetation: Partially Wooded
Details
- Foundation area: 720
- Parcel number: 23766355060
Construction
Type & style
- Home type: SingleFamily
- Architectural style: Traditional
- Property subtype: Single Family Residence
Materials
- Composition, Frame/Wood
- Foundation: Concrete Perimeter
- Roof: Asphalt Shingle
Condition
- Previously Owned
- Year built: 1915
Utilities & green energy
- Electric: Minnesota Power
- Sewer: Public Sewer
- Water: Public
Community & neighborhood
Location
- Region: Two Harbors
Other
Other facts
- Listing terms: Cash,Conventional
Price history
| Date | Event | Price |
|---|---|---|
| 3/7/2025 | Sold | $266,900-7.9%$195/sqft |
Source: | ||
| 2/24/2025 | Pending sale | $289,900$212/sqft |
Source: | ||
| 2/11/2025 | Contingent | $289,900$212/sqft |
Source: | ||
| 11/4/2024 | Listed for sale | $289,900$212/sqft |
Source: | ||
Public tax history
| Year | Property taxes | Tax assessment |
|---|---|---|
| 2025 | $1,370 | $237,900 |
| 2024 | -- | -- |
| 2023 | $1,528 +4.8% | $43,900 -61.4% |
Find assessor info on the county website
Neighborhood: 55616
Nearby schools
GreatSchools rating
- 6/10Minnehaha Elementary SchoolGrades: PK-5Distance: 0.4 mi
- 7/10Two Harbors SecondaryGrades: 6-12Distance: 1.5 mi

Get pre-qualified for a loan
At Zillow Home Loans, we can pre-qualify you in as little as 5 minutes with no impact to your credit score.An equal housing lender. NMLS #10287.

