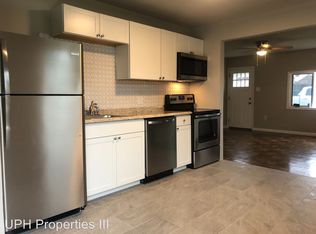Sold for $475,000 on 06/28/24
$475,000
722 4th Ave, Croydon, PA 19021
4beds
2,204sqft
Single Family Residence
Built in 1972
6,250 Square Feet Lot
$494,900 Zestimate®
$216/sqft
$2,845 Estimated rent
Home value
$494,900
$455,000 - $534,000
$2,845/mo
Zestimate® history
Loading...
Owner options
Explore your selling options
What's special
Welcome Home to this gorgeous 4-bedroom 3 bath home in the very quaint Croydon neighborhood. Every attention to detail has been thoroughly considered in this “like new” construction home. From the moment you walk up to the home, you will notice the board and batten detail which accents the front of the home and complements the fresh stone work along the front of the home. A brand new designer stamped concrete driveway which leads up to the brand new Trek Decking front porch and extends to the backyard with a brand new 10 x 10 shed and a 39 x 10 ft stamped concrete patio. Great outdoor space to use for many of your outdoor needs. The home’s open floor concept is showcased by high-end design luxury wide plank flooring that runs throughout the kitchen, dining, and family room space. Plush neutral carpeting featured in 3 upstairs bedrooms, stairwell, and hallway. The heart of the home is the designer kitchen boasting white shaker style (quiet close) cabinetry, brand new stainless steel appliances, ample cabinet space and deluxe quartz countertops. Upstairs, you will find a very large executive suite, a huge walk in closet, and an ensuite bathroom with a walk in shower and single vanity sink. The main level includes 2 ample bedrooms with large closet space and a generous size bathroom with a large shower tub and beautifully tiled surround detailing. Downstairs in the finished basement features luxury plank flooring flooring, an additional bedroom, bathroom, and a laundry room along with egress window. All new energy efficient windows throughout the home have premier quality and insulation. A New central HVAC system, along with ceiling fans in all bedrooms. Exterior of home has brand new roof with GAF Timberline shingles, and brand-new concrete sidewalks. Location is great. less than 1 mile from the brand new Train Station, Neshaminy Park, and the Marina.
Zillow last checked: 8 hours ago
Listing updated: June 28, 2024 at 05:07pm
Listed by:
Doug Karp 215-718-7850,
Coldwell Banker Hearthside
Bought with:
Dhruv Patel, rs345045
Long & Foster Real Estate, Inc.
Source: Bright MLS,MLS#: PABU2067428
Facts & features
Interior
Bedrooms & bathrooms
- Bedrooms: 4
- Bathrooms: 3
- Full bathrooms: 3
- Main level bathrooms: 1
- Main level bedrooms: 2
Basement
- Area: 800
Heating
- Forced Air, Natural Gas
Cooling
- Central Air, Electric
Appliances
- Included: Self Cleaning Oven, Dishwasher, Disposal, Washer, Dryer, Oven/Range - Gas, Gas Water Heater
- Laundry: In Basement
Features
- Eat-in Kitchen
- Flooring: Luxury Vinyl
- Doors: Sliding Glass, ENERGY STAR Qualified Doors
- Windows: Energy Efficient, Double Hung
- Basement: Full,Finished
- Has fireplace: No
Interior area
- Total structure area: 2,204
- Total interior livable area: 2,204 sqft
- Finished area above ground: 1,404
- Finished area below ground: 800
Property
Parking
- Total spaces: 2
- Parking features: Concrete, Driveway
- Uncovered spaces: 2
Accessibility
- Accessibility features: 2+ Access Exits
Features
- Levels: Two
- Stories: 2
- Patio & porch: Patio
- Exterior features: Other
- Pool features: None
Lot
- Size: 6,250 sqft
Details
- Additional structures: Above Grade, Below Grade
- Parcel number: 05007203
- Zoning: RESID
- Special conditions: Standard
Construction
Type & style
- Home type: SingleFamily
- Architectural style: Colonial
- Property subtype: Single Family Residence
Materials
- Vinyl Siding, Stone
- Foundation: Slab
- Roof: Pitched
Condition
- Excellent
- New construction: No
- Year built: 1972
- Major remodel year: 2024
Utilities & green energy
- Electric: Circuit Breakers
- Sewer: Public Sewer
- Water: Public
- Utilities for property: Natural Gas Available, Electricity Available
Community & neighborhood
Location
- Region: Croydon
- Subdivision: Croydon Hgts
- Municipality: BRISTOL TWP
Other
Other facts
- Listing agreement: Exclusive Right To Sell
- Listing terms: Cash,Conventional,FHA
- Ownership: Fee Simple
Price history
| Date | Event | Price |
|---|---|---|
| 6/28/2024 | Sold | $475,000$216/sqft |
Source: | ||
| 5/20/2024 | Contingent | $475,000$216/sqft |
Source: | ||
| 4/30/2024 | Price change | $475,000-2.1%$216/sqft |
Source: | ||
| 4/5/2024 | Listed for sale | $485,000+115.6%$220/sqft |
Source: | ||
| 1/23/2024 | Sold | $225,000$102/sqft |
Source: Public Record | ||
Public tax history
| Year | Property taxes | Tax assessment |
|---|---|---|
| 2025 | $5,560 +0.4% | $20,400 |
| 2024 | $5,540 +0.7% | $20,400 |
| 2023 | $5,499 | $20,400 |
Find assessor info on the county website
Neighborhood: 19021
Nearby schools
GreatSchools rating
- 5/10Keystone Elementary SchoolGrades: K-5Distance: 0.8 mi
- 5/10Neil a Armstrong Middle SchoolGrades: 6-8Distance: 6.1 mi
- 2/10Truman Senior High SchoolGrades: PK,9-12Distance: 4.1 mi
Schools provided by the listing agent
- High: Bristol Tw
- District: Bristol Township
Source: Bright MLS. This data may not be complete. We recommend contacting the local school district to confirm school assignments for this home.

Get pre-qualified for a loan
At Zillow Home Loans, we can pre-qualify you in as little as 5 minutes with no impact to your credit score.An equal housing lender. NMLS #10287.
Sell for more on Zillow
Get a free Zillow Showcase℠ listing and you could sell for .
$494,900
2% more+ $9,898
With Zillow Showcase(estimated)
$504,798