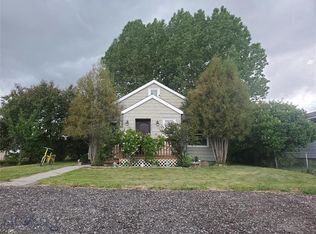Darling Three Forks home, built 1920, with many updates. Located on the southwest side of town, this home faces large open space to the south and is situated on a double corner lot with large fenced yard. Main floor features living room with large windows, kitchen with gas range and concrete counters opening to dining area and extra living space, 3 bedrooms and 2 full baths. Upper level has a large partially unfinished room with new window and insulation and is counted as the 4th bedroom. Solar system was installed - saves about $650/year! Forced air heat, hardwood floors, multiple built-ins, a back deck and brick patio round out this offering. Gardeners dream yard with gooseberry, cherry, and currant bushes, along with grape vines, raspberry bushes, a plum tree, and apple trees. MUST SEE! This home won't last long!
This property is off market, which means it's not currently listed for sale or rent on Zillow. This may be different from what's available on other websites or public sources.

