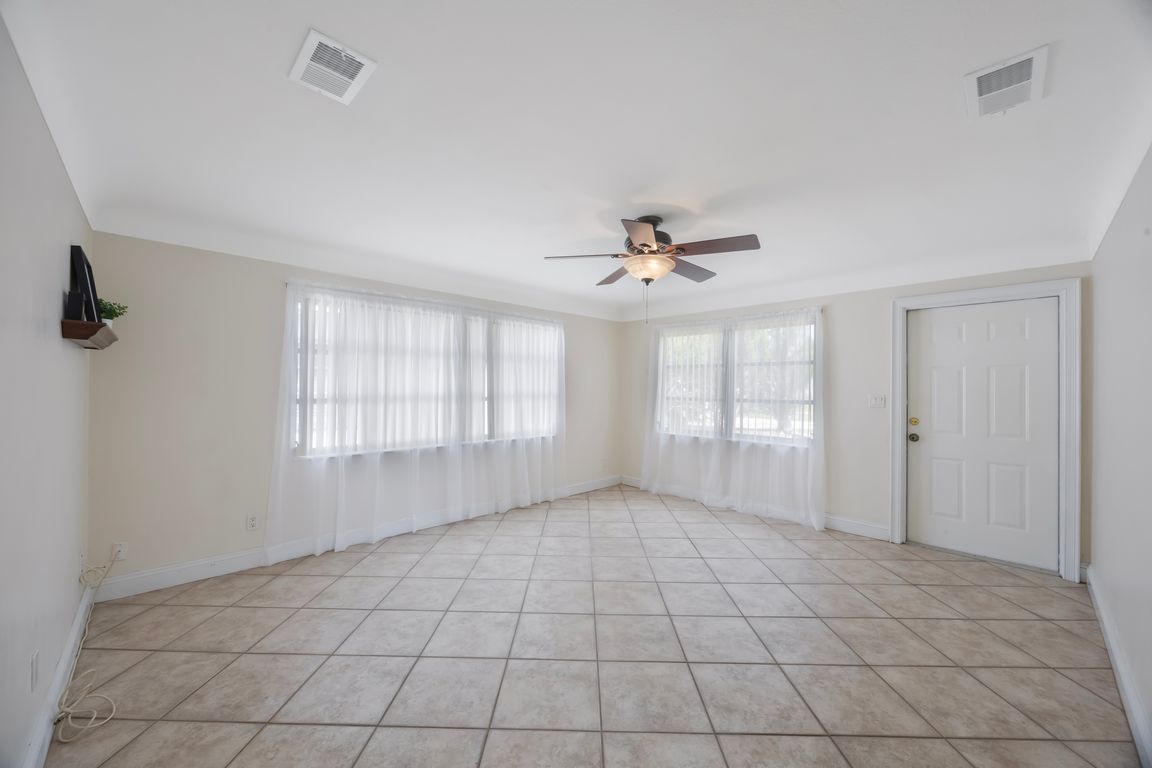
For salePrice cut: $10K (9/4)
$315,000
3beds
1,000sqft
722 86th Ave N, Saint Petersburg, FL 33702
3beds
1,000sqft
Single family residence
Built in 1960
6,756 sqft
1 Attached garage space
$315 price/sqft
What's special
Modern finishesShared second bathroomOversized backyardEstablished neighborhoodCustom tileworkOpen-concept living spaceCustom vanity
Step into this Beautiful 3-bedroom, 2-bath home in a quiet, established neighborhood in St. Petersburg. This residence has modern finishes and timeless charm. From the moment you enter, you're welcomed by a bright, open-concept living space featuring neutral-toned tile floors that run seamlessly through the home, making for easy upkeep and ...
- 27 days
- on Zillow |
- 3,990 |
- 147 |
Source: Stellar MLS,MLS#: TB8415805 Originating MLS: Suncoast Tampa
Originating MLS: Suncoast Tampa
Travel times
Living Room
Kitchen
Bedroom
Zillow last checked: 7 hours ago
Listing updated: September 04, 2025 at 10:55am
Listing Provided by:
Kyle Collins 727-729-0689,
RE/MAX ACTION FIRST OF FLORIDA 727-531-2006,
Christopher Rogers 727-483-8153,
RE/MAX ACTION FIRST OF FLORIDA
Source: Stellar MLS,MLS#: TB8415805 Originating MLS: Suncoast Tampa
Originating MLS: Suncoast Tampa

Facts & features
Interior
Bedrooms & bathrooms
- Bedrooms: 3
- Bathrooms: 2
- Full bathrooms: 2
Primary bedroom
- Features: Ceiling Fan(s), Built-in Closet
- Level: First
Bedroom 2
- Features: Ceiling Fan(s), Built-in Closet
- Level: First
Bedroom 3
- Features: Ceiling Fan(s), Built-in Closet
- Level: First
Dining room
- Level: First
Kitchen
- Level: First
Living room
- Features: Ceiling Fan(s)
- Level: First
Heating
- Central
Cooling
- Central Air
Appliances
- Included: Convection Oven, Cooktop, Dishwasher, Microwave, Refrigerator
- Laundry: Electric Dryer Hookup, In Garage, Washer Hookup
Features
- Ceiling Fan(s), Living Room/Dining Room Combo, Primary Bedroom Main Floor, Solid Surface Counters, Thermostat
- Flooring: Ceramic Tile, Tile
- Windows: Blinds, Shades, Window Treatments
- Has fireplace: No
Interior area
- Total structure area: 1,356
- Total interior livable area: 1,000 sqft
Video & virtual tour
Property
Parking
- Total spaces: 1
- Parking features: Garage - Attached
- Attached garage spaces: 1
Features
- Levels: One
- Stories: 1
- Patio & porch: Covered, Front Porch, Patio, Porch, Rear Porch
- Exterior features: Dog Run, Lighting, Rain Gutters, Sidewalk, Storage
- Fencing: Fenced
Lot
- Size: 6,756 Square Feet
- Features: Oversized Lot, Sidewalk
Details
- Additional structures: Shed(s), Storage
- Parcel number: 193017254160060110
- Special conditions: None
Construction
Type & style
- Home type: SingleFamily
- Property subtype: Single Family Residence
Materials
- Block
- Foundation: Slab
- Roof: Shingle
Condition
- New construction: No
- Year built: 1960
Utilities & green energy
- Sewer: Public Sewer
- Water: Public
- Utilities for property: BB/HS Internet Available, Cable Available, Electricity Connected, Sewer Connected, Water Connected
Community & HOA
Community
- Subdivision: EL CENTRO
HOA
- Has HOA: No
- Pet fee: $0 monthly
Location
- Region: Saint Petersburg
Financial & listing details
- Price per square foot: $315/sqft
- Tax assessed value: $203,927
- Annual tax amount: $608
- Date on market: 8/8/2025
- Listing terms: Cash,Conventional,FHA,VA Loan
- Ownership: Fee Simple
- Total actual rent: 0
- Electric utility on property: Yes
- Road surface type: Paved