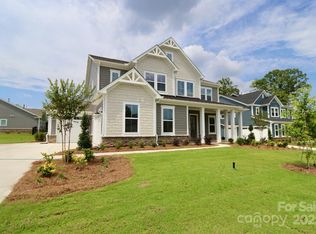Closed
$793,715
722 Bee Ridge Rd, Belmont, NC 28012
5beds
3,417sqft
Single Family Residence
Built in 2024
0.36 Acres Lot
$985,000 Zestimate®
$232/sqft
$4,158 Estimated rent
Home value
$985,000
$896,000 - $1.09M
$4,158/mo
Zestimate® history
Loading...
Owner options
Explore your selling options
What's special
Zillow last checked: 8 hours ago
Listing updated: December 17, 2024 at 08:03am
Listing Provided by:
Non Member noreply@canopyrealtors.com,
Canopy Administration
Bought with:
Regina Gusmao
COMPASS
Source: Canopy MLS as distributed by MLS GRID,MLS#: 4207314
Facts & features
Interior
Bedrooms & bathrooms
- Bedrooms: 5
- Bathrooms: 5
- Full bathrooms: 4
- 1/2 bathrooms: 1
- Main level bedrooms: 1
Primary bedroom
- Level: Upper
Bedroom s
- Level: Main
Bedroom s
- Level: Upper
Bedroom s
- Level: Upper
Bedroom s
- Level: Upper
Bathroom half
- Level: Main
Bathroom full
- Level: Main
Bathroom full
- Level: Upper
Bathroom full
- Level: Upper
Bathroom full
- Level: Upper
Breakfast
- Level: Main
Dining room
- Level: Main
Great room
- Level: Main
Kitchen
- Level: Main
Laundry
- Level: Upper
Loft
- Level: Upper
Other
- Level: Main
Office
- Level: Main
Heating
- Forced Air, Natural Gas
Cooling
- Central Air
Appliances
- Included: Dishwasher, Electric Range, ENERGY STAR Qualified Dishwasher, Gas Water Heater, Microwave, Oven, Tankless Water Heater
- Laundry: Electric Dryer Hookup, Laundry Room, Sink, Upper Level, Washer Hookup
Features
- Breakfast Bar, Built-in Features, Drop Zone, Soaking Tub, Kitchen Island, Open Floorplan, Pantry, Walk-In Closet(s), Walk-In Pantry
- Flooring: Carpet, Tile, Vinyl
- Doors: Sliding Doors
- Windows: Insulated Windows
- Has basement: No
- Fireplace features: Gas, Gas Log, Great Room
Interior area
- Total structure area: 3,417
- Total interior livable area: 3,417 sqft
- Finished area above ground: 3,417
- Finished area below ground: 0
Property
Parking
- Total spaces: 3
- Parking features: Electric Vehicle Charging Station(s), Attached Garage, Garage Door Opener, Garage on Main Level
- Attached garage spaces: 3
Features
- Levels: Two
- Stories: 2
- Patio & porch: Covered, Front Porch, Rear Porch
Lot
- Size: 0.36 Acres
Details
- Parcel number: 312268
- Zoning: 1010 RES
- Special conditions: Standard
- Other equipment: Network Ready
Construction
Type & style
- Home type: SingleFamily
- Property subtype: Single Family Residence
Materials
- Hardboard Siding
- Foundation: Slab
- Roof: Shingle
Condition
- New construction: Yes
- Year built: 2024
Details
- Builder model: Plan 3
- Builder name: TriPointe Homes
Utilities & green energy
- Sewer: Public Sewer
- Water: City
Community & neighborhood
Location
- Region: Belmont
- Subdivision: McLean - South Shore
Other
Other facts
- Road surface type: Concrete, Paved
Price history
| Date | Event | Price |
|---|---|---|
| 12/9/2024 | Sold | $793,715$232/sqft |
Source: | ||
Public tax history
| Year | Property taxes | Tax assessment |
|---|---|---|
| 2025 | $7,944 | $753,730 +528.1% |
| 2024 | -- | $120,000 |
Find assessor info on the county website
Neighborhood: 28012
Nearby schools
GreatSchools rating
- 10/10New Hope Elementary SchoolGrades: K-5Distance: 4.4 mi
- 10/10Cramerton Middle SchoolGrades: 6-8Distance: 5.3 mi
- 9/10South Point High SchoolGrades: 9-12Distance: 4.9 mi
Get a cash offer in 3 minutes
Find out how much your home could sell for in as little as 3 minutes with a no-obligation cash offer.
Estimated market value$985,000
Get a cash offer in 3 minutes
Find out how much your home could sell for in as little as 3 minutes with a no-obligation cash offer.
Estimated market value
$985,000
