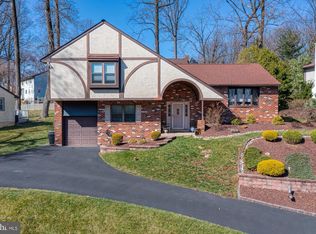Welcome to the Woodlyn Crossing development section of Feasterville Trevose. Woodlyn Crossing is a beautiful established development near Playwicki Park. Great location to get to Philadelphia & other areas. The development has beautiful ponds at the bottom entrance of the development as well as many amenities covered by the HOA cost. This split-level Tudor-style home. The main entry has hardwood flooring & mirrored closet doors. From the entrance, a staircase leads you to your kitchen, dining & living room. Or down one step to your landing that goes to your Laundry/office, Family room, powder room, garage & door to your basement. Access to the backyard from the family room or kitchen. The living room has a wide window for a gorgeous view of your front yard as well as a mirror wall. Continuing through the home is the dining area with hardwood flooring and a candle chandelier. Attached to the dining room is the remodeled eat-in kitchen, complete with tiled floors, a plethora of wooden cabinets, granite countertops, tile backsplash, electric cooktop & electric self-cleaning oven, built-in microwave, stainless steel undermount sink, garbage disposal, a 3-year-old dishwasher, pantry, ceiling fan, drybar with storage, and a trash can holder. The sliding glass doors lead to the backyard & a 2 tiered deck top. Continuing on the first floor is the sunken family room. Enjoy cozy nights in around the brick gas (Propane) fireplace, and set the mood with recessed lighting. A powder room, a storage closet, and access to the attached one-car garage completes the first floor. The second floor has four generously sized bedrooms, including a main bedroom with its own small walk-in closet & second closet, makeup area, and a newly remodeled full bathroom with a tiled stall shower and tile flooring. The other three bedrooms are all carpeted and come with their own closest and ceiling fans. These bedrooms share a remodeled hall bathroom with a tiled tub and tile flooring. Completing the second floor is a linen closet in the hallway. The fully finished basement is the perfect space for a second family room and a home gym with more than enough space for additional storage. There is also a custom office space down here too. A home like this won't stay on the market for long, be sure to make an appointment to view it before it's off market. Driveway replaced approx 2018 Siding 2006 Roof approximately 5 years old Newer windows 2006 New HVAC Heat pump installed 12-21-2020 left side of home. Other heat pump installed 1-18-2008 New Hot water heater 75 gallons 12-1-2021 Kitchen remodeled 2012
This property is off market, which means it's not currently listed for sale or rent on Zillow. This may be different from what's available on other websites or public sources.

