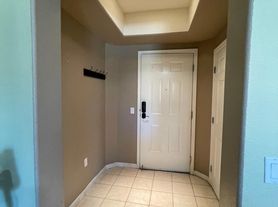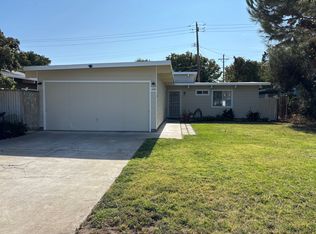Located in the sought-after private gated community of 722 Claridad Loop in Milpitas, this stunning 3 bedroom plus den/office, 2.5 bathroom home offers approximately 1,817 sq. ft. of elegant living space. The main level features rich engineered hardwood flooring, while the stairs and upper level are carpeted for added comfort. The open floor plan provides distinct living, dining, and family rooms which is an uncommon and desirable layout within the community. From inside the home, enjoy direct access to the front patio, a feature unique to this floor plan.
The modern kitchen boasts durable quartz countertops, stainless steel appliances including a recently updated water heater, dishwasher, washer, and microwave, a refrigerator, gas range stove, and garbage disposal. Plantation shutters throughout the home add a touch of sophistication, while a versatile downstairs room offers the perfect space for an office or den.
Upstairs, the luxurious primary suite includes a dual sink vanity, soaking tub, separate standing shower, and a generous walk in closet. Each floor benefits from its own dedicated central heating and air conditioning, and the home comes pre wired with a Ring video doorbell and chime for enhanced security and convenience.
This community provides outstanding amenities including two secure gated entrances, a pool, Jacuzzi, fully upgraded clubhouse, and multiple play areas. Residents also enjoy direct access to nearby tennis and basketball courts, grassy areas for outdoor activities, and a public park with a playground and soccer field.
The location is unbeatable. It is close to major freeways 237, 880, and 680, BART, high tech corporate offices, restaurants, gyms, shopping centers, schools, day cares, and scenic hiking trails. With everything you need right at your fingertips, this home perfectly combines comfort, style, and convenience. Additonal features include:
* Top quality water softner with clean water for the entire home
* Spacious 2-car garage
* Abundance of natural light
* High ceilings
* Recessed LED lighting throughout the home
* Luxurious en-suite bathroom
* Large walk-in closet
* Open floor plan
* (Optional) 1 Gig fiber Internet via HOA for $40/month
KEY FEATURES
Year built: 2006
Square footage: 1,817 sq. ft.
Bedrooms: 3 bedroom
Bathrooms: 2.5 bathroom
Parking: Attached 2-car garage
Deposit: $4,100
Pet policy: No pets allowed
Utilities: Tenant responsible for all utilities
Laundry: Washer and dryer included
Property type: Townhome
Disclaimer: Photos may have been virtually staged & enhanced. The home is unfurnished.
LEASE TERMS
Minimum 1-year lease. No smoking. No pets allowed. Residential amenities package fee of $25 per month.
APPLICATION QUALIFICATIONS
Total gross monthly income of the household must be three times the rent. Minimum FICO credit score for each applicant is 680. Mission Property Management will run credit and draw lease. Applications will only be considered once interested renters have seen the property in-person.
DRE# 01004324
Townhouse for rent
$4,100/mo
722 Claridad Loop, Milpitas, CA 95035
3beds
1,817sqft
Price may not include required fees and charges.
Townhouse
Available now
No pets
Central air
In unit laundry
Attached garage parking
-- Heating
What's special
Abundance of natural lightLuxurious primary suiteLarge walk-in closetLuxurious en-suite bathroomRich engineered hardwood flooringSeparate standing showerHigh ceilings
- 23 days
- on Zillow |
- -- |
- -- |
Travel times
Renting now? Get $1,000 closer to owning
Unlock a $400 renter bonus, plus up to a $600 savings match when you open a Foyer+ account.
Offers by Foyer; terms for both apply. Details on landing page.
Facts & features
Interior
Bedrooms & bathrooms
- Bedrooms: 3
- Bathrooms: 3
- Full bathrooms: 2
- 1/2 bathrooms: 1
Cooling
- Central Air
Appliances
- Included: Dryer, Washer
- Laundry: In Unit
Features
- Walk In Closet
Interior area
- Total interior livable area: 1,817 sqft
Property
Parking
- Parking features: Attached
- Has attached garage: Yes
- Details: Contact manager
Features
- Exterior features: No Utilities included in rent, Utilities fee required, Walk In Closet, Water Softener
Details
- Parcel number: 08315015
Construction
Type & style
- Home type: Townhouse
- Property subtype: Townhouse
Building
Management
- Pets allowed: No
Community & HOA
Community
- Security: Gated Community
Location
- Region: Milpitas
Financial & listing details
- Lease term: Contact For Details
Price history
| Date | Event | Price |
|---|---|---|
| 9/29/2025 | Price change | $4,100-4.7%$2/sqft |
Source: Zillow Rentals | ||
| 9/11/2025 | Listed for rent | $4,300$2/sqft |
Source: Zillow Rentals | ||
| 4/5/2007 | Sold | $657,000$362/sqft |
Source: Public Record | ||

