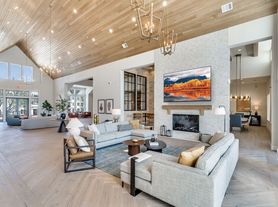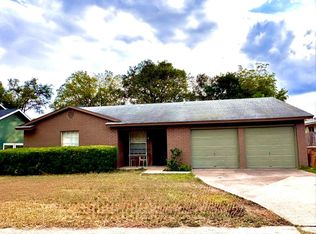Welcome to 722 Decker Prairie Dr a beautifully maintained South Austin home offering space, comfort, and modern style. Located in the sought-after Bauerle Ranch community, this 4-bedroom, 3-bath home features an open-concept floor plan filled with natural light and tasteful finishes throughout. Step inside to find a spacious living area with high ceilings and updated flooring that flows seamlessly into the dining area and kitchen. The kitchen is designed for both function and style, featuring granite countertops, stainless steel appliances, abundant cabinetry, and a large breakfast bar perfect for entertaining or casual dining. The primary suite provides a peaceful retreat with a generous walk-in closet and a spa-like bath complete with dual vanities, a soaking tub, and a separate shower. The additional bedrooms are spacious and versatile ideal for family, guests, or a home office. A secondary living or game room upstairs offers even more flexibility for your lifestyle needs. Enjoy outdoor living in the private backyard with a covered patio, perfect for morning coffee or evening gatherings. The home also includes a two-car garage, a dedicated laundry room, and energy-efficient upgrades throughout. Residents of Bauerle Ranch enjoy community amenities including scenic walking trails, a pool, playground, and greenbelts all just minutes from Southpark Meadows, shopping, dining, and major employers. Conveniently located near I-35 and Mopac for an easy commute to Downtown Austin. This home has been lovingly cared for and is move-in ready offering the perfect combination of space, location, and South Austin charm!
House for rent
$2,600/mo
722 Decker Prairie Dr, Austin, TX 78748
4beds
1,882sqft
Price may not include required fees and charges.
Singlefamily
Available Mon Dec 1 2025
Dogs OK
Central air, ceiling fan
In garage laundry
4 Parking spaces parking
What's special
Tasteful finishesPrivate backyardHigh ceilingsTwo-car garageOpen-concept floor planUpdated flooringStainless steel appliances
- 24 days |
- -- |
- -- |
Travel times
Looking to buy when your lease ends?
Consider a first-time homebuyer savings account designed to grow your down payment with up to a 6% match & a competitive APY.
Facts & features
Interior
Bedrooms & bathrooms
- Bedrooms: 4
- Bathrooms: 4
- Full bathrooms: 3
- 1/2 bathrooms: 1
Cooling
- Central Air, Ceiling Fan
Appliances
- Included: Dishwasher, Dryer, Microwave, Oven, Refrigerator, Washer
- Laundry: In Garage, In Unit
Features
- 2 Primary Baths, Built-in Features, Ceiling Fan(s), Double Vanity, Murphy Bed, Walk In Closet
- Flooring: Wood
Interior area
- Total interior livable area: 1,882 sqft
Property
Parking
- Total spaces: 4
- Parking features: Driveway, Covered
- Details: Contact manager
Features
- Stories: 2
- Exterior features: Contact manager
Details
- Parcel number: 348862
Construction
Type & style
- Home type: SingleFamily
- Property subtype: SingleFamily
Condition
- Year built: 1987
Community & HOA
Location
- Region: Austin
Financial & listing details
- Lease term: Negotiable
Price history
| Date | Event | Price |
|---|---|---|
| 10/27/2025 | Listed for rent | $2,600$1/sqft |
Source: Unlock MLS #3985442 | ||
| 8/1/2024 | Listing removed | -- |
Source: | ||
| 7/9/2024 | Pending sale | $445,000$236/sqft |
Source: | ||
| 7/3/2024 | Contingent | $445,000$236/sqft |
Source: | ||
| 6/28/2024 | Listed for sale | $445,000+41.3%$236/sqft |
Source: | ||

