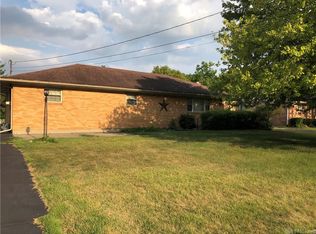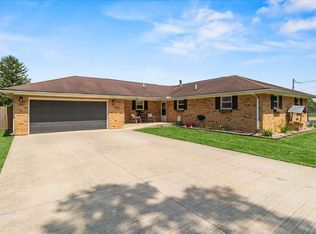Sold for $195,000
$195,000
722 Dwight Rd, Springfield, OH 45503
4beds
1,512sqft
Single Family Residence
Built in 1972
0.37 Acres Lot
$194,400 Zestimate®
$129/sqft
$1,708 Estimated rent
Home value
$194,400
Estimated sales range
Not available
$1,708/mo
Zestimate® history
Loading...
Owner options
Explore your selling options
What's special
Welcome home to this lovely 4 bed 2 full bath brick ranch. Gather in the huge kitchen and then relax in the spacious living room or recreation room in the basement. Step out the back door and enjoy the enclosed patio for your quiet time or for your gatherings. The back yard has plenty of room for the family to play and for pets to roam. The detached 2 car garage has ample room for storage or a work space. Don't miss out on this one.
Zillow last checked: 8 hours ago
Listing updated: September 26, 2025 at 04:39pm
Listed by:
Jason Hodge 937-974-7007,
Coldwell Banker Heritage,
Tammy L Collins 937-215-1035,
Coldwell Banker Heritage
Bought with:
Minerva Bieri, 2013000486
Coldwell Banker Heritage
Alex Bieri, 2023001822
Coldwell Banker Heritage
Source: DABR MLS,MLS#: 931842 Originating MLS: Dayton Area Board of REALTORS
Originating MLS: Dayton Area Board of REALTORS
Facts & features
Interior
Bedrooms & bathrooms
- Bedrooms: 4
- Bathrooms: 2
- Full bathrooms: 2
- Main level bathrooms: 2
Primary bedroom
- Level: Main
- Dimensions: 12 x 10
Bedroom
- Level: Main
- Dimensions: 12 x 10
Bedroom
- Level: Main
- Dimensions: 10 x 10
Bedroom
- Level: Main
- Dimensions: 10 x 9
Kitchen
- Level: Main
- Dimensions: 20 x 12
Living room
- Level: Main
- Dimensions: 21 x 14
Recreation
- Level: Basement
- Dimensions: 26 x 23
Heating
- Forced Air, Natural Gas
Cooling
- Central Air
Appliances
- Included: Dryer, Dishwasher, Range, Refrigerator, Washer, Gas Water Heater
Features
- Wet Bar, Kitchen Island, Bar
- Basement: Full,Partially Finished
Interior area
- Total structure area: 1,512
- Total interior livable area: 1,512 sqft
Property
Parking
- Total spaces: 2
- Parking features: Detached, Garage, Two Car Garage
- Garage spaces: 2
Features
- Levels: One
- Stories: 1
- Patio & porch: Porch
- Exterior features: Fence, Porch, Storage
Lot
- Size: 0.37 Acres
- Dimensions: 198 x 81
Details
- Additional structures: Shed(s)
- Parcel number: 3100700023204039
- Zoning: Residential
- Zoning description: Residential
Construction
Type & style
- Home type: SingleFamily
- Property subtype: Single Family Residence
Materials
- Brick
Condition
- Year built: 1972
Utilities & green energy
- Water: Well
- Utilities for property: Natural Gas Available, Sewer Available, Water Available
Community & neighborhood
Location
- Region: Springfield
- Subdivision: Warders Add
Other
Other facts
- Listing terms: Conventional
Price history
| Date | Event | Price |
|---|---|---|
| 9/26/2025 | Sold | $195,000-9.3%$129/sqft |
Source: | ||
| 8/24/2025 | Pending sale | $215,000$142/sqft |
Source: | ||
| 7/30/2025 | Price change | $215,000-2.3%$142/sqft |
Source: | ||
| 7/12/2025 | Price change | $220,000-2.2%$146/sqft |
Source: | ||
| 6/20/2025 | Listed for sale | $225,000$149/sqft |
Source: | ||
Public tax history
| Year | Property taxes | Tax assessment |
|---|---|---|
| 2024 | $2,602 +4.8% | $50,680 |
| 2023 | $2,484 -2.3% | $50,680 |
| 2022 | $2,541 +15.3% | $50,680 +26.7% |
Find assessor info on the county website
Neighborhood: 45503
Nearby schools
GreatSchools rating
- 4/10Warder Park-Wayne Elementary SchoolGrades: K-6Distance: 0.2 mi
- 2/10Schaefer Middle SchoolGrades: 7-8Distance: 0.7 mi
- 4/10Springfield High SchoolGrades: 9-12Distance: 2.3 mi
Schools provided by the listing agent
- District: Springfield
Source: DABR MLS. This data may not be complete. We recommend contacting the local school district to confirm school assignments for this home.

Get pre-qualified for a loan
At Zillow Home Loans, we can pre-qualify you in as little as 5 minutes with no impact to your credit score.An equal housing lender. NMLS #10287.

