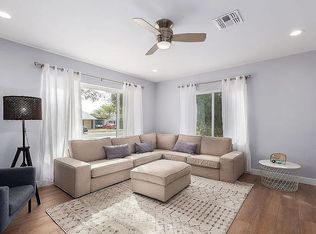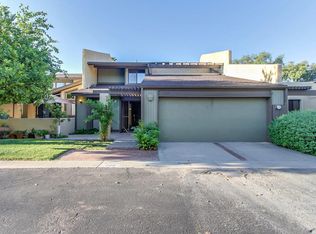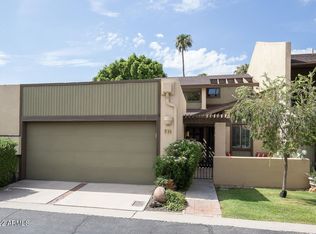Sold for $500,000 on 09/30/25
$500,000
722 E State Ave, Phoenix, AZ 85020
3beds
2baths
1,319sqft
Single Family Residence
Built in 1952
8,041 Square Feet Lot
$498,400 Zestimate®
$379/sqft
$2,456 Estimated rent
Home value
$498,400
$459,000 - $543,000
$2,456/mo
Zestimate® history
Loading...
Owner options
Explore your selling options
What's special
Adorable Updated North Central Charmer in the Northwood Neighborhood.
This North Central gem is located in the highly desirable Northwood neighborhood within the sought-after Madison School District—just a short stroll from Madison Simis Elementary.
The home sits on a HUGE, lush irrigated lot offering abundant space for a pool, hardscape, or even an addition to expand your living area. Inside, you'll find thoughtful updates throughout, including dual-pane windows, updated bathrooms, fresh interior and exterior paint, and a new roof in 2024.
Enjoy life in the vibrant North Central corridor, just minutes from local favorites like Luci's at the Orchard, the Murphy Bridle Path, Uptown Farmers Market, and some of Phoenix's best new restaurants. Outdoor enthusiasts will love being close to North Mountain, Piestewa Peak, and Dreamy Draw hiking trails, as well as canal paths for easy bike rides.
Commuting is effortless with quick access to freeways, just 15 minutes to downtown and 10 minutes to Sky Harbor Airport.
This is a true move-in ready home that combines modern updates with classic charm in one of Phoenix's most desirable neighborhoods.
Zillow last checked: 8 hours ago
Listing updated: October 01, 2025 at 01:05am
Listed by:
Jason Wyrick 602-751-0603,
HomeSmart
Bought with:
Jill Yancey, SA636756000
HomeSmart
Source: ARMLS,MLS#: 6896567

Facts & features
Interior
Bedrooms & bathrooms
- Bedrooms: 3
- Bathrooms: 2
Heating
- Natural Gas
Cooling
- Central Air, Ceiling Fan(s)
Appliances
- Included: Water Purifier
Features
- High Speed Internet, Granite Counters, Eat-in Kitchen, 3/4 Bath Master Bdrm
- Windows: Low Emissivity Windows, Double Pane Windows
- Has basement: No
Interior area
- Total structure area: 1,319
- Total interior livable area: 1,319 sqft
Property
Parking
- Total spaces: 3
- Parking features: Carport, Open
- Carport spaces: 1
- Uncovered spaces: 2
Features
- Stories: 1
- Patio & porch: Patio
- Spa features: None
- Fencing: Block,Wood
Lot
- Size: 8,041 sqft
- Features: Grass Front, Grass Back, Irrigation Front, Irrigation Back
Details
- Parcel number: 16019018
Construction
Type & style
- Home type: SingleFamily
- Architectural style: Ranch
- Property subtype: Single Family Residence
Materials
- Painted, Block
- Roof: Composition
Condition
- Year built: 1952
Utilities & green energy
- Sewer: Public Sewer
- Water: City Water
Community & neighborhood
Location
- Region: Phoenix
- Subdivision: NORTHWOOD HOMES
Other
Other facts
- Listing terms: Cash,Conventional,FHA,VA Loan
- Ownership: Fee Simple
Price history
| Date | Event | Price |
|---|---|---|
| 9/30/2025 | Sold | $500,000-2.9%$379/sqft |
Source: | ||
| 7/24/2025 | Listed for sale | $515,000+82.3%$390/sqft |
Source: | ||
| 5/12/2017 | Sold | $282,500-2.6%$214/sqft |
Source: | ||
| 3/27/2017 | Price change | $289,900-1.7%$220/sqft |
Source: Realty Executives #5575051 | ||
| 3/14/2017 | Listed for sale | $295,000+31.1%$224/sqft |
Source: Realty Executives #5575051 | ||
Public tax history
| Year | Property taxes | Tax assessment |
|---|---|---|
| 2024 | $1,651 +3% | $36,950 +169% |
| 2023 | $1,603 +3.3% | $13,737 -49.8% |
| 2022 | $1,552 -0.4% | $27,370 +8.6% |
Find assessor info on the county website
Neighborhood: Camelback East
Nearby schools
GreatSchools rating
- 9/10Madison Richard Simis SchoolGrades: PK-4Distance: 0.2 mi
- 6/10Madison Meadows SchoolGrades: 5-8Distance: 1.1 mi
- 2/10North High SchoolGrades: 9-12Distance: 4.4 mi
Schools provided by the listing agent
- Elementary: Madison Richard Simis School
- Middle: Madison Meadows School
- High: Central High School
- District: Madison Elementary District
Source: ARMLS. This data may not be complete. We recommend contacting the local school district to confirm school assignments for this home.

Get pre-qualified for a loan
At Zillow Home Loans, we can pre-qualify you in as little as 5 minutes with no impact to your credit score.An equal housing lender. NMLS #10287.
Sell for more on Zillow
Get a free Zillow Showcase℠ listing and you could sell for .
$498,400
2% more+ $9,968
With Zillow Showcase(estimated)
$508,368

