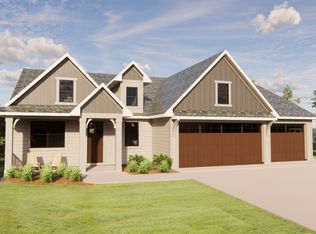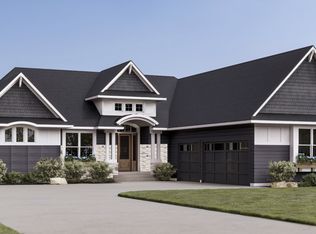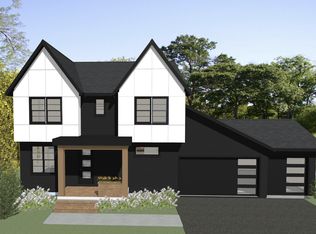Closed
$1,016,367
722 Ensconced Way, Chaska, MN 55318
4beds
3,712sqft
Single Family Residence
Built in 2024
0.3 Acres Lot
$1,032,000 Zestimate®
$274/sqft
$-- Estimated rent
Home value
$1,032,000
$980,000 - $1.08M
Not available
Zestimate® history
Loading...
Owner options
Explore your selling options
What's special
Discover the perfect blend of convenience and luxury in this stunning single-level home in Ensconced Woods. The main level features a luxurious primary suite and guest bedroom, providing both privacy and easy access. The gourmet kitchen is a chef's dream, boasting stainless steel appliances, custom cabinetry, and elegant finishes. Enhance your living experience with a four-season porch featuring vaulted ceilings and a grill deck for outdoor entertaining.
The lower level offers two additional bedrooms, a flex space ideal for an exercise room or home office. The family room features a fireplace to create a warm and inviting atmosphere. With lots still available, you can custom build your dream home to your exact specifications.
Build on your lot or ours—fully custom options are available.
Zillow last checked: 8 hours ago
Listing updated: September 04, 2025 at 08:02am
Listed by:
Ryan S. Johnson 612-816-5764,
eXp Realty,
Jared Stoneman 952-406-1242
Bought with:
Linda S Mulligan
RE/MAX Results
Source: NorthstarMLS as distributed by MLS GRID,MLS#: 6571299
Facts & features
Interior
Bedrooms & bathrooms
- Bedrooms: 4
- Bathrooms: 3
- Full bathrooms: 1
- 3/4 bathrooms: 2
Bedroom 1
- Level: Main
- Area: 195 Square Feet
- Dimensions: 15x13
Bedroom 2
- Level: Main
- Area: 100 Square Feet
- Dimensions: 10x10
Bedroom 3
- Level: Lower
- Area: 168 Square Feet
- Dimensions: 14x12
Bedroom 4
- Level: Lower
- Area: 144 Square Feet
- Dimensions: 12x12
Dining room
- Level: Main
- Area: 169 Square Feet
- Dimensions: 13x13
Exercise room
- Level: Lower
- Area: 180 Square Feet
- Dimensions: 15x12
Family room
- Level: Lower
- Area: 520 Square Feet
- Dimensions: 26x20
Other
- Level: Main
- Area: 156 Square Feet
- Dimensions: 13x12
Great room
- Level: Main
- Area: 255 Square Feet
- Dimensions: 15X17
Kitchen
- Level: Main
- Area: 195 Square Feet
- Dimensions: 13x15
Heating
- Forced Air
Cooling
- Central Air
Appliances
- Included: Air-To-Air Exchanger, Cooktop, Dishwasher, Disposal, Exhaust Fan, Gas Water Heater, Microwave, Refrigerator, Wall Oven
Features
- Basement: Finished,Full,Concrete,Walk-Out Access
- Number of fireplaces: 2
- Fireplace features: Electric, Family Room, Gas
Interior area
- Total structure area: 3,712
- Total interior livable area: 3,712 sqft
- Finished area above ground: 1,856
- Finished area below ground: 1,341
Property
Parking
- Total spaces: 3
- Parking features: Attached, Heated Garage, Insulated Garage
- Attached garage spaces: 3
- Details: Garage Dimensions (33x23), Garage Door Height (8), Garage Door Width (18)
Accessibility
- Accessibility features: No Stairs External, Other
Features
- Levels: One
- Stories: 1
- Patio & porch: Deck
Lot
- Size: 0.30 Acres
- Dimensions: 75 x 144 x 76 x 133
Details
- Foundation area: 1856
- Parcel number: 300440200
- Zoning description: Residential-Single Family
Construction
Type & style
- Home type: SingleFamily
- Property subtype: Single Family Residence
Materials
- Brick/Stone, Engineered Wood, Concrete, Frame
- Roof: Age 8 Years or Less,Asphalt
Condition
- Age of Property: 1
- New construction: Yes
- Year built: 2024
Details
- Builder name: JOHNSON REILAND BUILDERS & REMODELERS INC
Utilities & green energy
- Electric: 200+ Amp Service
- Gas: Natural Gas
- Sewer: City Sewer/Connected
- Water: City Water/Connected
Community & neighborhood
Location
- Region: Chaska
- Subdivision: Ensconced Woods
HOA & financial
HOA
- Has HOA: No
Price history
| Date | Event | Price |
|---|---|---|
| 10/9/2024 | Sold | $1,016,367-5.5%$274/sqft |
Source: | ||
| 10/8/2024 | Pending sale | $1,075,000$290/sqft |
Source: | ||
| 7/24/2024 | Listed for sale | $1,075,000+347.9%$290/sqft |
Source: | ||
| 3/6/2024 | Sold | $240,000$65/sqft |
Source: Public Record | ||
Public tax history
| Year | Property taxes | Tax assessment |
|---|---|---|
| 2024 | $6,408 +2% | $246,500 +97.2% |
| 2023 | $6,284 | $125,000 |
Find assessor info on the county website
Neighborhood: 55318
Nearby schools
GreatSchools rating
- 7/10Carver Elementary SchoolGrades: K-5Distance: 1.7 mi
- 9/10Chaska High SchoolGrades: 8-12Distance: 3.1 mi
- 8/10Pioneer Ridge Middle SchoolGrades: 6-8Distance: 3.2 mi
Get a cash offer in 3 minutes
Find out how much your home could sell for in as little as 3 minutes with a no-obligation cash offer.
Estimated market value
$1,032,000
Get a cash offer in 3 minutes
Find out how much your home could sell for in as little as 3 minutes with a no-obligation cash offer.
Estimated market value
$1,032,000


