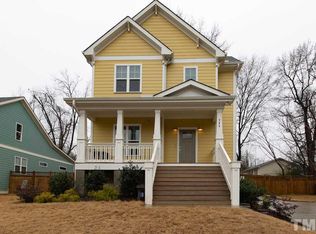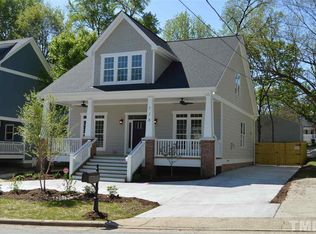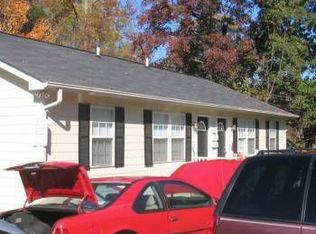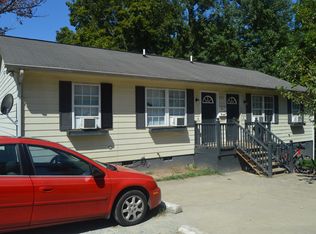Sold for $475,000 on 08/21/24
$475,000
722 Eva St, Durham, NC 27701
3beds
1,568sqft
Single Family Residence, Residential
Built in 2017
6,098.4 Square Feet Lot
$461,600 Zestimate®
$303/sqft
$2,491 Estimated rent
Home value
$461,600
$429,000 - $499,000
$2,491/mo
Zestimate® history
Loading...
Owner options
Explore your selling options
What's special
$30K PRICE IMPROVEMENT! If location is what you're after, 722 Eva St is THE home for you. Located 1 mile from Durham Central Park and only a couple blocks from Golden Belt, Hi-Wire, and Ponysaurus, you're new home is minutes away from all Downtown Durham has to offer. Built in 2017, this craftsman lives exquisitely large with 3 bedrooms, 2.5 baths and an open floor plan that's PERFECT for entertaining. Tasteful, modern finishes compliment every part of this light-filled home. Gorgeous hardwood floors, fresh paint, tankless water heater, stainless appliances, quartz countertops, and timeless fixtures add to the luxury feel of this home. Outside, enjoy attractive landscaping in the front and an oversized, private, fully-fenced-in yard with a spacious deck to keep the party going. Convenient to I-85 and 147, it's a quick trip to RDU and beyond. 722 Eva St truly has it all.
Zillow last checked: 8 hours ago
Listing updated: October 28, 2025 at 12:21am
Listed by:
Cory Sherman 919-849-5592,
Keller Williams Preferred Realty
Bought with:
Ella Corbett, 281785
Fathom Realty NC, LLC
Source: Doorify MLS,MLS#: 10032735
Facts & features
Interior
Bedrooms & bathrooms
- Bedrooms: 3
- Bathrooms: 3
- Full bathrooms: 2
- 1/2 bathrooms: 1
Heating
- Natural Gas
Cooling
- Ceiling Fan(s), Central Air
Appliances
- Included: Dishwasher, Disposal, Gas Range, Oven, Range Hood, Refrigerator, Tankless Water Heater, Washer/Dryer
- Laundry: In Hall, Laundry Closet, Upper Level
Features
- Kitchen Island, Pantry, Quartz Counters, Recessed Lighting, Walk-In Closet(s)
- Flooring: Ceramic Tile, Hardwood
- Number of fireplaces: 1
- Fireplace features: Gas Log, Living Room
Interior area
- Total structure area: 1,568
- Total interior livable area: 1,568 sqft
- Finished area above ground: 1,568
- Finished area below ground: 0
Property
Parking
- Total spaces: 2
- Parking features: Concrete, Driveway, Off Street
- Uncovered spaces: 2
Features
- Levels: Two
- Stories: 2
- Patio & porch: Deck, Front Porch, Side Porch
- Exterior features: Lighting
- Fencing: Back Yard, Wood
- Has view: Yes
Lot
- Size: 6,098 sqft
Details
- Parcel number: 0831361418
- Special conditions: Standard
Construction
Type & style
- Home type: SingleFamily
- Architectural style: Craftsman
- Property subtype: Single Family Residence, Residential
Materials
- Fiber Cement
- Foundation: Block
- Roof: Shingle
Condition
- New construction: No
- Year built: 2017
Details
- Builder name: Thayer
Utilities & green energy
- Sewer: Public Sewer
- Water: Public
Community & neighborhood
Location
- Region: Durham
- Subdivision: Rochelle
Other
Other facts
- Road surface type: Paved
Price history
| Date | Event | Price |
|---|---|---|
| 8/21/2024 | Sold | $475,000-5%$303/sqft |
Source: | ||
| 7/23/2024 | Pending sale | $500,000$319/sqft |
Source: | ||
| 7/19/2024 | Price change | $500,000-4.8%$319/sqft |
Source: | ||
| 6/23/2024 | Price change | $525,000-5.4%$335/sqft |
Source: | ||
| 5/31/2024 | Listed for sale | $555,000+85%$354/sqft |
Source: | ||
Public tax history
| Year | Property taxes | Tax assessment |
|---|---|---|
| 2025 | $4,859 -1.2% | $490,198 +39.1% |
| 2024 | $4,917 +6.5% | $352,513 |
| 2023 | $4,618 +2.3% | $352,513 |
Find assessor info on the county website
Neighborhood: Albright
Nearby schools
GreatSchools rating
- 6/10W G Pearson ElementaryGrades: PK-5Distance: 2.7 mi
- 5/10Brogden MiddleGrades: 6-8Distance: 2.5 mi
- 3/10Riverside High SchoolGrades: 9-12Distance: 6 mi
Schools provided by the listing agent
- Elementary: Durham - Pearson
- Middle: Durham - Brogden
- High: Durham - Riverside
Source: Doorify MLS. This data may not be complete. We recommend contacting the local school district to confirm school assignments for this home.
Get a cash offer in 3 minutes
Find out how much your home could sell for in as little as 3 minutes with a no-obligation cash offer.
Estimated market value
$461,600
Get a cash offer in 3 minutes
Find out how much your home could sell for in as little as 3 minutes with a no-obligation cash offer.
Estimated market value
$461,600



