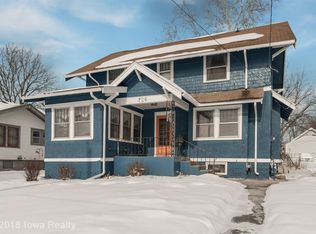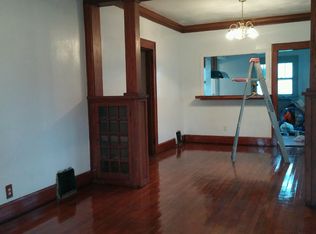Sold for $198,000 on 10/16/25
$198,000
722 Guthrie Ave, Des Moines, IA 50316
3beds
1,219sqft
Single Family Residence
Built in 1918
7,230.96 Square Feet Lot
$197,400 Zestimate®
$162/sqft
$1,467 Estimated rent
Home value
$197,400
$188,000 - $207,000
$1,467/mo
Zestimate® history
Loading...
Owner options
Explore your selling options
What's special
You can't beat the charm and location of this inviting home in Des Moines' beloved Union Park neighborhood! Situated directly across from the ICONIC Union Park, you'll enjoy splash pads, the historic carousel, playgrounds, and walking paths right out your front door. This Craftsman-style gem features 3 bedrooms and a beautifully updated full bath, all wrapped in the character of original woodwork that perfectly complements the neighborhoods historic feel. Step onto the cozy, enclosed, front porch and take in scenic park views, then head inside to find a light-filled living room that flows seamlessly into a formal dining space framed by classic columns. Freshly painted throughout, this home is move-in ready. Out back, enjoy a low-maintenance yard with just the right amount of space to relax or entertain. Don't miss your chance to live in one of Des Moines' most iconic areas - schedule your tour today!
Zillow last checked: 8 hours ago
Listing updated: October 16, 2025 at 07:22am
Listed by:
Allison Hart (515)210-5198,
RE/MAX Concepts
Bought with:
Ebi Christopher
Keller Williams Realty GDM
Source: DMMLS,MLS#: 723408 Originating MLS: Des Moines Area Association of REALTORS
Originating MLS: Des Moines Area Association of REALTORS
Facts & features
Interior
Bedrooms & bathrooms
- Bedrooms: 3
- Bathrooms: 1
- Full bathrooms: 1
- Main level bedrooms: 3
Heating
- Forced Air, Gas, Natural Gas
Cooling
- Central Air
Appliances
- Included: Dryer, Refrigerator, Stove, Washer
Features
- Basement: Walk-Out Access
Interior area
- Total structure area: 1,219
- Total interior livable area: 1,219 sqft
Property
Parking
- Total spaces: 2
- Parking features: Detached, Garage, Two Car Garage
- Garage spaces: 2
Features
- Levels: One
- Stories: 1
Lot
- Size: 7,230 sqft
- Dimensions: 50 x 145
- Features: Rectangular Lot
Details
- Parcel number: 11004285000000
- Zoning: N5
Construction
Type & style
- Home type: SingleFamily
- Architectural style: Bungalow,Craftsman,Ranch
- Property subtype: Single Family Residence
Materials
- Asbestos
- Foundation: Brick/Mortar
- Roof: Asphalt,Shingle
Condition
- Year built: 1918
Utilities & green energy
- Sewer: Public Sewer
- Water: Public
Community & neighborhood
Location
- Region: Des Moines
Other
Other facts
- Listing terms: Cash,Conventional,FHA,VA Loan
- Road surface type: Concrete
Price history
| Date | Event | Price |
|---|---|---|
| 10/16/2025 | Sold | $198,000-0.5%$162/sqft |
Source: | ||
| 9/18/2025 | Pending sale | $199,000$163/sqft |
Source: | ||
| 8/29/2025 | Price change | $199,000-0.5%$163/sqft |
Source: | ||
| 7/31/2025 | Listed for sale | $200,000+15.6%$164/sqft |
Source: | ||
| 8/2/2022 | Sold | $173,000+2.4%$142/sqft |
Source: | ||
Public tax history
| Year | Property taxes | Tax assessment |
|---|---|---|
| 2024 | $3,108 +6.9% | $168,500 |
| 2023 | $2,908 +8.7% | $168,500 +36.5% |
| 2022 | $2,676 +8.3% | $123,400 |
Find assessor info on the county website
Neighborhood: Union Park
Nearby schools
GreatSchools rating
- 2/10Findley Elementary SchoolGrades: K-5Distance: 0.7 mi
- 1/10Harding Middle SchoolGrades: 6-8Distance: 0.8 mi
- 2/10North High SchoolGrades: 9-12Distance: 0.7 mi
Schools provided by the listing agent
- District: Des Moines Independent
Source: DMMLS. This data may not be complete. We recommend contacting the local school district to confirm school assignments for this home.

Get pre-qualified for a loan
At Zillow Home Loans, we can pre-qualify you in as little as 5 minutes with no impact to your credit score.An equal housing lender. NMLS #10287.

