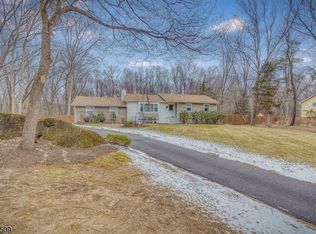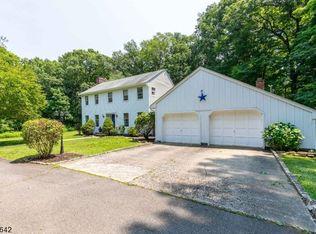Closed
$660,000
722 Houses Corner Rd, Sparta Twp., NJ 07871
4beds
4baths
--sqft
Single Family Residence
Built in 1976
0.95 Acres Lot
$678,200 Zestimate®
$--/sqft
$3,837 Estimated rent
Home value
$678,200
$583,000 - $793,000
$3,837/mo
Zestimate® history
Loading...
Owner options
Explore your selling options
What's special
Zillow last checked: 20 hours ago
Listing updated: September 12, 2025 at 07:30am
Listed by:
Amy Lenosky 973-726-0088,
Keller Williams Integrity,
Heidi Byrne
Bought with:
Dara Lynn Larsen
Coldwell Banker Realty
Source: GSMLS,MLS#: 3978387
Facts & features
Price history
| Date | Event | Price |
|---|---|---|
| 9/12/2025 | Sold | $660,000-0.6% |
Source: | ||
| 8/14/2025 | Pending sale | $664,000 |
Source: | ||
| 7/30/2025 | Listed for sale | $664,000+101.2% |
Source: | ||
| 1/17/2012 | Sold | $330,000-5.7% |
Source: | ||
| 11/17/2011 | Listing removed | $2,500 |
Source: Weichert Realtors #2891929 Report a problem | ||
Public tax history
| Year | Property taxes | Tax assessment |
|---|---|---|
| 2025 | $12,063 | $336,100 |
| 2024 | $12,063 +3% | $336,100 |
| 2023 | $11,716 +2.5% | $336,100 |
Find assessor info on the county website
Neighborhood: 07871
Nearby schools
GreatSchools rating
- 6/10Mohawk Avenue Elementary SchoolGrades: 3Distance: 4.2 mi
- 6/10Sparta Middle SchoolGrades: 6-8Distance: 2.8 mi
- 7/10Sparta High SchoolGrades: 9-12Distance: 2.8 mi
Get a cash offer in 3 minutes
Find out how much your home could sell for in as little as 3 minutes with a no-obligation cash offer.
Estimated market value$678,200
Get a cash offer in 3 minutes
Find out how much your home could sell for in as little as 3 minutes with a no-obligation cash offer.
Estimated market value
$678,200

