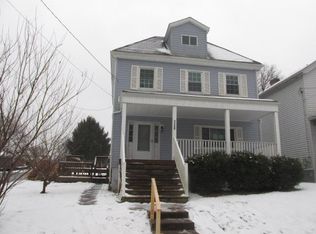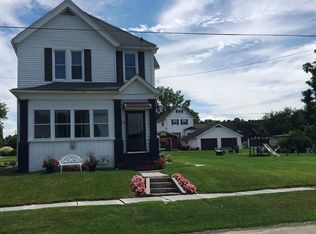Sold for $192,000 on 05/30/25
$192,000
722 Indiana Ave, Avonmore, PA 15618
3beds
1,524sqft
Single Family Residence
Built in 1923
9,918.61 Square Feet Lot
$192,900 Zestimate®
$126/sqft
$1,392 Estimated rent
Home value
$192,900
$176,000 - $212,000
$1,392/mo
Zestimate® history
Loading...
Owner options
Explore your selling options
What's special
Welcome to this delightful home full of character and modern touches! Featuring 3 bedrooms plus bonus room-perfect for a home office, playroom or guest space. Hardwood floors. The updated kitchen, solid surface countertops, contemporary cabinets and updated appliances. 1.5 baths, plentiful closet space and a linen closet! Spacious back entry could be used as an office/den. Level yard, 2 car detached garage + additional off street parking for 3 vehicles, enclosed back porch. Full unfinished basement with second shower, laundry area and storage space. Rail trails, river access and hiking all nearby. Don’t miss the chance to make this delightful home yours!
Zillow last checked: 8 hours ago
Listing updated: May 30, 2025 at 03:38pm
Listed by:
Barbara Bellotti 724-468-8841,
REALTY ONE GROUP LANDMARK
Bought with:
Michele Trabbold, RS275189
REALTY ONE GROUP LANDMARK
Source: WPMLS,MLS#: 1688295 Originating MLS: West Penn Multi-List
Originating MLS: West Penn Multi-List
Facts & features
Interior
Bedrooms & bathrooms
- Bedrooms: 3
- Bathrooms: 2
- Full bathrooms: 1
- 1/2 bathrooms: 1
Primary bedroom
- Level: Upper
- Dimensions: 11x16
Bedroom 2
- Level: Upper
- Dimensions: 9x10
Bedroom 3
- Level: Upper
- Dimensions: 11x12
Other
- Level: Main
- Dimensions: 16x6
Bonus room
- Level: Upper
- Dimensions: 6x16
Dining room
- Level: Main
- Dimensions: 14x15
Kitchen
- Level: Main
- Dimensions: 10x10
Living room
- Level: Main
- Dimensions: 13x25
Heating
- Hot Water, Other
Cooling
- Central Air
Appliances
- Included: Some Electric Appliances, Dishwasher, Disposal, Microwave, Refrigerator, Stove
Features
- Flooring: Hardwood
- Windows: Multi Pane
- Basement: Interior Entry,Unfinished
- Number of fireplaces: 1
Interior area
- Total structure area: 1,524
- Total interior livable area: 1,524 sqft
Property
Parking
- Total spaces: 2
- Parking features: Detached, Garage, Garage Door Opener
- Has garage: Yes
Features
- Levels: Two
- Stories: 2
- Pool features: None
Lot
- Size: 9,918 sqft
- Dimensions: 0.2277
Details
- Parcel number: 0401110192
Construction
Type & style
- Home type: SingleFamily
- Architectural style: Two Story
- Property subtype: Single Family Residence
Materials
- Frame
- Roof: Asphalt
Condition
- Resale
- Year built: 1923
Utilities & green energy
- Sewer: Public Sewer
- Water: Public
Community & neighborhood
Location
- Region: Avonmore
Price history
| Date | Event | Price |
|---|---|---|
| 5/30/2025 | Sold | $192,000+6.7%$126/sqft |
Source: | ||
| 5/30/2025 | Pending sale | $180,000$118/sqft |
Source: | ||
| 4/15/2025 | Contingent | $180,000$118/sqft |
Source: | ||
| 4/3/2025 | Price change | $180,000-2.7%$118/sqft |
Source: | ||
| 3/9/2025 | Price change | $185,000-5.1%$121/sqft |
Source: | ||
Public tax history
| Year | Property taxes | Tax assessment |
|---|---|---|
| 2024 | $2,219 +12% | $14,250 |
| 2023 | $1,980 +4% | $14,250 |
| 2022 | $1,904 +2.3% | $14,250 |
Find assessor info on the county website
Neighborhood: 15618
Nearby schools
GreatSchools rating
- 3/10Kiski Area Upper Elementary SchoolGrades: 5-6Distance: 7.1 mi
- 4/10Kiski Area IhsGrades: 7-8Distance: 8.9 mi
- 7/10Kiski Area High SchoolGrades: 9-12Distance: 9 mi
Schools provided by the listing agent
- District: Kiski Area
Source: WPMLS. This data may not be complete. We recommend contacting the local school district to confirm school assignments for this home.

Get pre-qualified for a loan
At Zillow Home Loans, we can pre-qualify you in as little as 5 minutes with no impact to your credit score.An equal housing lender. NMLS #10287.

